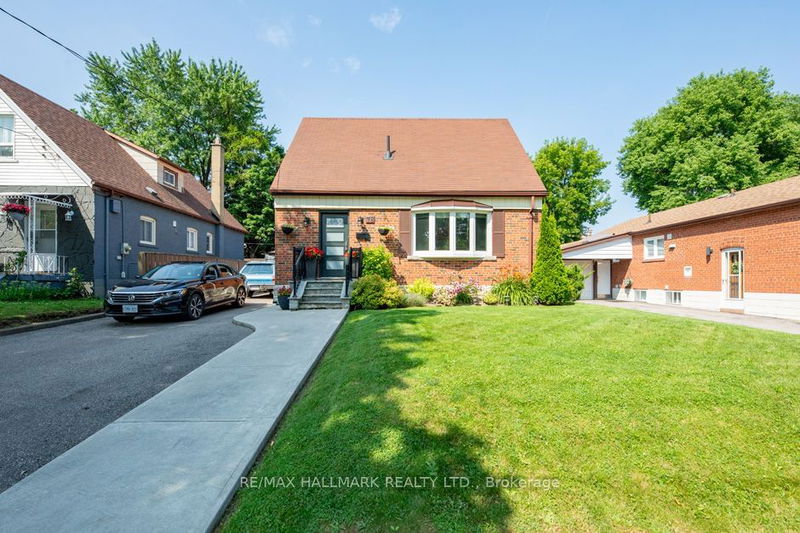Caractéristiques principales
- MLS® #: E9301891
- ID de propriété: SIRC2068851
- Type de propriété: Résidentiel, Maison unifamiliale détachée
- Grandeur du terrain: 5 400 pi.ca.
- Construit en: 51
- Chambre(s) à coucher: 3
- Salle(s) de bain: 2
- Pièces supplémentaires: Sejour
- Stationnement(s): 5
- Inscrit par:
- RE/MAX HALLMARK REALTY LTD.
Description de la propriété
Set on a lovely tree-lined street in a quiet neighbourhood, this beautiful home is truly move-in ready! It has been extensively renovated: new kitchen, two new bathrooms (*plus basement rough-in*), and new hardwood on the main floor; the wiring/electrical was fully updated, including hard-wired alarm system with smoke detectors and CO detectors, and pot lights were added; the furnace, A/C and hot water tank are new (2023). Plus, the foundation has been waterproofed. The sunny, west-facing backyard features a gorgeous custom deck, a perfect lawn, a mature perennial garden, a fully framed 10x10 shed *and* a patio - ideal for BBQ'ing and entertaining, or just relaxing in the sun. Plus, the private drive has parking for 3 cars! Close to Costco, the 401, TTC, schools, and countless local amenities - plazas, shops, restaurants and more. Pride of ownership shows at this fantastic home, inside and out - come see it! 12' x 32 DETACHED GARAGE got a new foundation, roof, siding, insulation, electrical, lighting & internet in 2022. It's the perfect workshop/mancave/garden suite!
Pièces
- TypeNiveauDimensionsPlancher
- CuisineRez-de-chaussée11' 8.9" x 16' 11.9"Autre
- SalonRez-de-chaussée44' 9.4" x 56' 3.5"Autre
- Salle à mangerRez-de-chaussée13' 7.7" x 17' 1.9"Autre
- Chambre à coucherRez-de-chaussée10' 1.2" x 11' 10.5"Autre
- Chambre à coucher principale2ième étage10' 5.9" x 14' 5.2"Autre
- Chambre à coucher2ième étage11' 10.9" x 11' 8.9"Autre
Agents de cette inscription
Demandez plus d’infos
Demandez plus d’infos
Emplacement
78 Vauxhall Dr, Toronto, Ontario, M1P 1R2 Canada
Autour de cette propriété
En savoir plus au sujet du quartier et des commodités autour de cette résidence.
Demander de l’information sur le quartier
En savoir plus au sujet du quartier et des commodités autour de cette résidence
Demander maintenantCalculatrice de versements hypothécaires
- $
- %$
- %
- Capital et intérêts 0
- Impôt foncier 0
- Frais de copropriété 0

