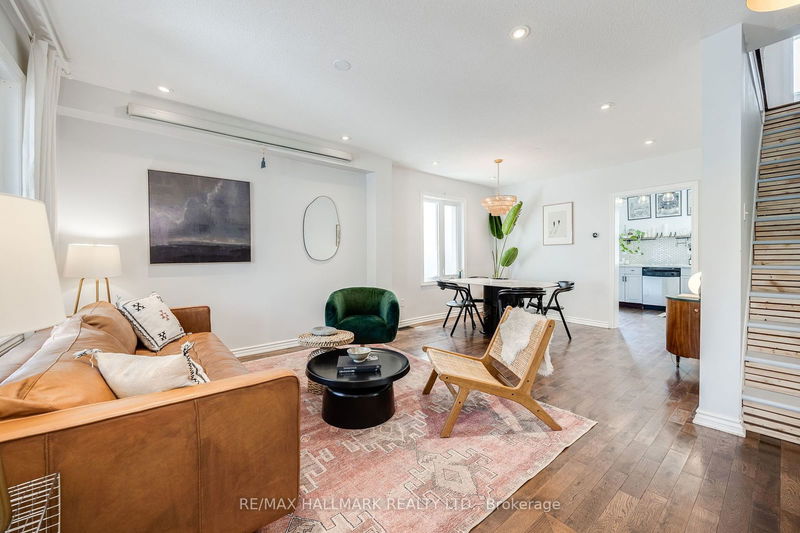Caractéristiques principales
- MLS® #: E9300062
- ID de propriété: SIRC2068767
- Type de propriété: Résidentiel, Maison unifamiliale détachée
- Grandeur du terrain: 2 150 pi.ca.
- Chambre(s) à coucher: 3
- Salle(s) de bain: 2
- Pièces supplémentaires: Sejour
- Inscrit par:
- RE/MAX HALLMARK REALTY LTD.
Description de la propriété
Toronto, at your doorstep: this Danforth Village Darling is perfect for you! Recently updated and renovated throughout, your new home is turn-key and ready. You'll love the bright, open living and dining spaces - perfect spots for family hangs, battery re-charging and A+ entertaining. A modern, classy kitchen boasts plenty of counter space and storage, leading to a walk-out sundeck (with a bonus slide to the yard), where the fun continues. That peaceful backyard escape also comes with a Weber BBQ, already connected to an outdoor gas line - giving you all the steak and the sizzle. 3 upstairs bedrooms offer plenty of space and storage, including a Primary fit for a King-(sized bed). The European designed bathroom has been fully renovated and is as functional and efficient as it is elegant and stylish (in other words, very European). The fully finished basement extends your living space and with over 2 meters of standing room, you won't hit your head. Walk to TTC's Woodbine Stn. in less than 10 mins to venture across the Bloor Line and beyond. Fantastic restaurants punctuate Danforth Village, where you'll also find excellent shopping and the city's best parks quite literally at your doorstep. Head straight south for your beach and boardwalk fixes - check. This one is an absolute gem - Woodbine welcomes you!
Pièces
- TypeNiveauDimensionsPlancher
- SalonPrincipal15' 11" x 11' 9.3"Autre
- Salle à mangerPrincipal11' 8.9" x 9' 5.3"Autre
- CuisinePrincipal15' 11" x 9' 5.7"Autre
- Chambre à coucher principale2ième étage15' 5" x 9' 9.3"Autre
- Chambre à coucher2ième étage9' 6.9" x 12' 7.1"Autre
- Chambre à coucher2ième étage9' 7.3" x 10' 8.6"Autre
- Salle de bainsInférieur5' 9.6" x 7' 2.5"Autre
- Salle de loisirsSous-sol13' 11.7" x 15' 11"Autre
- AutreSous-sol6' 11.8" x 4' 7.9"Autre
- Salle de bainsSous-sol5' 1.4" x 7' 8.1"Autre
Agents de cette inscription
Demandez plus d’infos
Demandez plus d’infos
Emplacement
1154 Woodbine Ave, Toronto, Ontario, M4C 4C9 Canada
Autour de cette propriété
En savoir plus au sujet du quartier et des commodités autour de cette résidence.
Demander de l’information sur le quartier
En savoir plus au sujet du quartier et des commodités autour de cette résidence
Demander maintenantCalculatrice de versements hypothécaires
- $
- %$
- %
- Capital et intérêts 0
- Impôt foncier 0
- Frais de copropriété 0

