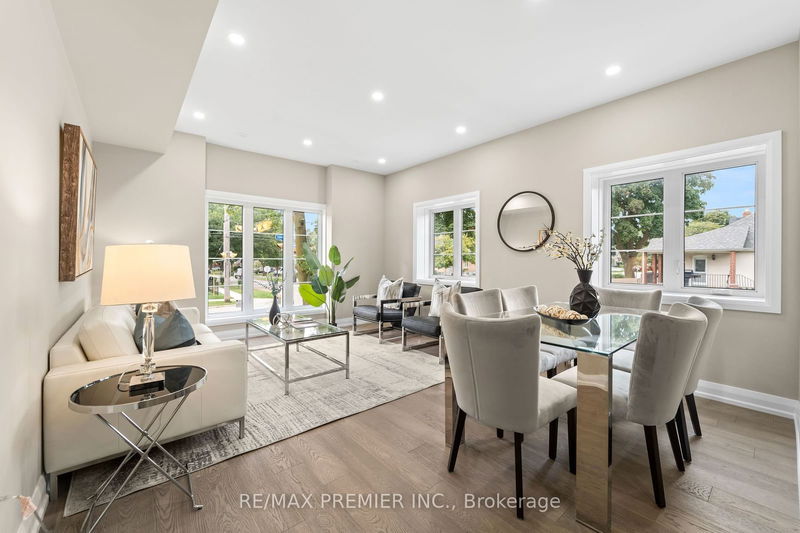Caractéristiques principales
- MLS® #: W9298697
- ID de propriété: SIRC2066834
- Type de propriété: Résidentiel, Maison de ville
- Grandeur du terrain: 2 484 pi.ca.
- Chambre(s) à coucher: 3+2
- Salle(s) de bain: 4
- Pièces supplémentaires: Sejour
- Stationnement(s): 2
- Inscrit par:
- RE/MAX PREMIER INC.
Description de la propriété
Modern, Semi-detached home with a Legal basement suite! Rarely will you find a multi-family home of this caliber & design. This innovative floor-plan allows for 2 families to live in privacy! In all, 3+2 bedrooms, 4 bathrooms, 2 dream kitchens, approx. 2,550 sqft of living space, private entrances, high ceilings, oversized windows, skylights, luxury hardwood floors, independent climate control for the main home vs the basement suite, +++. Many options for the Legal basement suite; for personal use, rental income or work-from-home, lots of potential. This upscale, family-friendly community has it all; excellent schools, Sherway Gardens, Dixie Outlet Mall, recreation & community centres, restaurants, parks, etc. For transportation, just a few minutes to the TTC Bus, the Kipling Subway Station and the Kipling GO Station. For drivers, easily access Hwys 427, 401 & QEW, the Queensway, lakeshore, Lake Ontario, the Airport, downtown Toronto, golf, etc. Live in one of Torontos most sought-after neighbourhoods.
Pièces
- TypeNiveauDimensionsPlancher
- CuisinePrincipal11' 10.7" x 16' 4"Autre
- Salle à déjeunerPrincipal10' 3.2" x 6' 10.2"Autre
- Salle familialePrincipal10' 3.2" x 9' 5.7"Autre
- Salle à mangerPrincipal6' 5.9" x 13' 1.8"Autre
- SalonPrincipal10' 8.7" x 13' 1.8"Autre
- Chambre à coucher principale2ième étage17' 10.9" x 13' 10.1"Autre
- Chambre à coucher2ième étage11' 6.9" x 12' 9.9"Autre
- Chambre à coucher2ième étage9' 10.5" x 12' 9.1"Autre
- CuisineSous-sol3' 5.7" x 13' 6.5"Autre
- SalonSous-sol9' 6.5" x 13' 6.5"Autre
- Chambre à coucherSous-sol15' 5.8" x 9' 11.2"Autre
- Chambre à coucherSous-sol11' 10.5" x 9' 9.3"Autre
Agents de cette inscription
Demandez plus d’infos
Demandez plus d’infos
Emplacement
223 Hallmark Ave, Toronto, Ontario, M8W 2M4 Canada
Autour de cette propriété
En savoir plus au sujet du quartier et des commodités autour de cette résidence.
Demander de l’information sur le quartier
En savoir plus au sujet du quartier et des commodités autour de cette résidence
Demander maintenantCalculatrice de versements hypothécaires
- $
- %$
- %
- Capital et intérêts 0
- Impôt foncier 0
- Frais de copropriété 0

