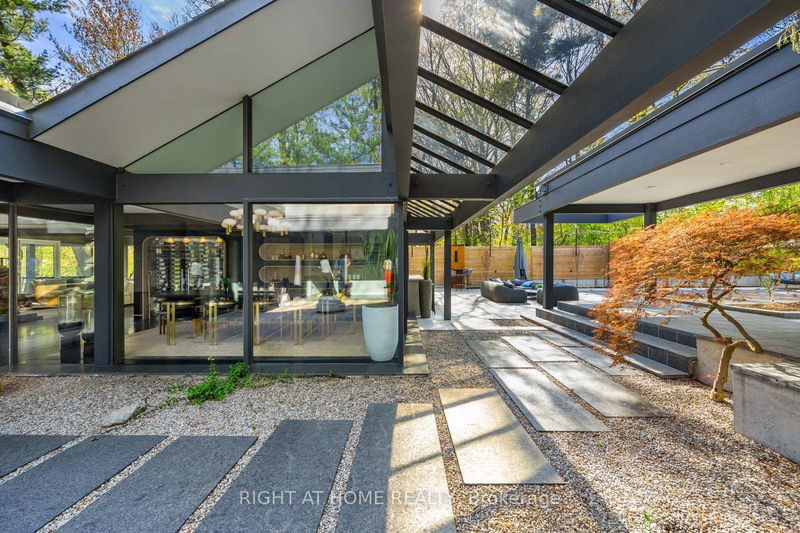Caractéristiques principales
- MLS® #: W9299468
- ID de propriété: SIRC2066782
- Type de propriété: Résidentiel, Maison unifamiliale détachée
- Grandeur du terrain: 23 250 pi.ca.
- Chambre(s) à coucher: 3
- Salle(s) de bain: 5
- Pièces supplémentaires: Sejour
- Stationnement(s): 8
- Inscrit par:
- RIGHT AT HOME REALTY
Description de la propriété
Discover a Once-in-a-Lifetime Opportunity to own this Stunning & Innovative Beauty, a Stunning Tribute to the Legendary Architect Frank Lloyd Wright. Situated on one of the most Prestigious Streets in the Highly Sought-after Humbervalley-Kingsway area, this Architectural Masterpiece Embodies Timeless Elegance & Modern Luxury. This House Seamlessly Blends with its Natural Surroundings, offering a Serene Retreat while being just moments away from Urban Conveniences. Its Prime Location provides quick access to major highways, making commuting to Downtown Toronto effortless. Additionally, High Park, with its Lush Greenery & Recreational Opportunities, is just a short drive away, offering an Oasis of Nature close to Home. Golf Enthusiasts will Appreciate the Proximity to St. Georges Golf Course, just a short walk away. Step Outside to Discover a Heated Pool, a Fully Equipped Pool Cabana, & an Exterior Shower that offers a full Nature Experience. Multiple Levels of Patios provide Endless options for Relaxation & Entertainment, all Surrounded by a Mature Canopy of Trees. The Outdoor Kitchen is fully Equipped, Ensuring that Outdoor Dining is as Effortless as it is Enjoyable.Dont miss your chance to Own this Unique Property that Captures the Spirit of one of the Worlds Greatest Architects while offering the Best of Toronto Living. It is more than just a HOME its a LEGACY.
Pièces
- TypeNiveauDimensionsPlancher
- Chambre à coucherPrincipal23' 6.2" x 31' 7.9"Autre
- Chambre à coucherPrincipal12' 11.9" x 13' 5.8"Autre
- Chambre à coucherPrincipal12' 11.9" x 13' 5.8"Autre
- Bureau à domicilePrincipal17' 7" x 10' 8.3"Autre
- CuisinePrincipal16' 1.2" x 13' 1.4"Autre
- SalonPrincipal15' 5" x 13' 1.4"Autre
- Salle à mangerPrincipal18' 11.5" x 27' 2.7"Autre
- Salle familialeEntre26' 2.9" x 31' 5.9"Autre
- Salle de loisirsSupérieur12' 3.6" x 15' 11.7"Autre
- Salle de bainsSupérieur15' 5" x 13' 1.4"Autre
- Salle de sportSupérieur12' 11.9" x 17' 11.7"Autre
- Bureau à domicileEntre9' 8.5" x 9' 11.6"Autre
Agents de cette inscription
Demandez plus d’infos
Demandez plus d’infos
Emplacement
80 North Dr, Toronto, Ontario, M9A 4R2 Canada
Autour de cette propriété
En savoir plus au sujet du quartier et des commodités autour de cette résidence.
Demander de l’information sur le quartier
En savoir plus au sujet du quartier et des commodités autour de cette résidence
Demander maintenantCalculatrice de versements hypothécaires
- $
- %$
- %
- Capital et intérêts 0
- Impôt foncier 0
- Frais de copropriété 0

