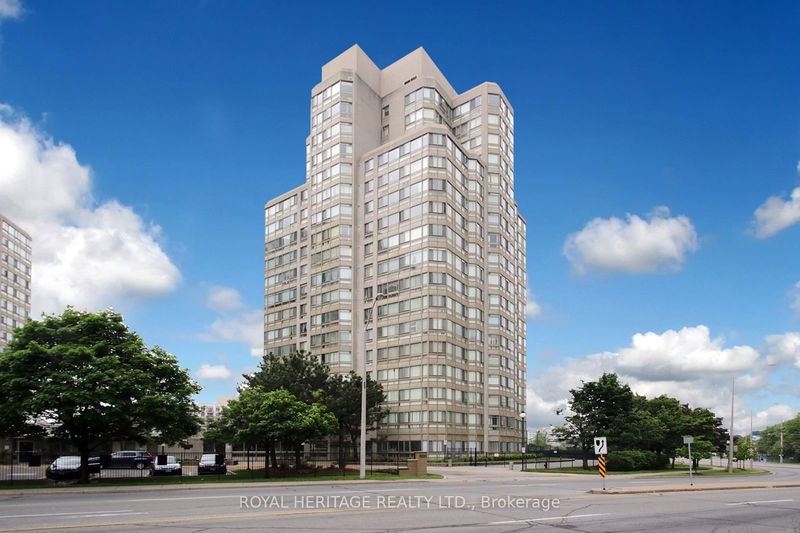Caractéristiques principales
- MLS® #: E9272313
- ID de propriété: SIRC2044701
- Type de propriété: Résidentiel, Condo
- Chambre(s) à coucher: 1+1
- Salle(s) de bain: 1
- Pièces supplémentaires: Sejour
- Stationnement(s): 1
- Inscrit par:
- ROYAL HERITAGE REALTY LTD.
Description de la propriété
Discover luxury living in this stunning, remodelled single-level home located within the prestigious Guildwood Terrace Condos with 24-hour security in the city of Toronto. Redesigned with impeccable taste, this contemporary style home features one bedroom plus a versatile den/office which could serve as a second bedroom. Quality flooring and high-end upgrades are evident throughout the home. The heart of the home is the spacious living room and dining area, which boasts a cozy open concept floor plan and large new picture windows that offer panoramic views. The gourmet chef's kitchen boasts stainless steel appliances and a quartz countertop for the breakfast bar area. The home's private spaces are equally impressive. This one bedroom has a walk-in closet. Living in Guildwood Terrace offers more than just a home; it's a lifestyle. Residents enjoy access to stunning, manicured grounds, a top-of-the-line gym, a pool and spa area with a sauna, a tennis court, and racquetball court. Additional amenities include a fully equipped game room, library conference room/event space, a vast ground floor patio terrace with BBQ access, and 24-hour security guard. The convenience of a parking space and a large private storage locker adds to the appeal. This home's location is ideal, within a short distance of diverse dining and entertainment options in this diverse community. Walkable distance to TTC and Go Transit. This sophisticated condo offers unparalleled amenities and security at Guildwood Terrace. Whether downsizing or being a first time home buyer this is an opportunity you don't want to miss.
Pièces
- TypeNiveauDimensionsPlancher
- FoyerAppartement4' 9" x 9' 8.5"Autre
- SalonAppartement11' 6.9" x 20' 1.5"Autre
- Salle à mangerAppartement11' 6.9" x 20' 1.5"Autre
- CuisineAppartement6' 9.8" x 8' 11"Autre
- Chambre à coucher principaleAppartement10' 1.2" x 18' 1.3"Autre
- Solarium/VerrièreAppartement9' 2.6" x 10' 5.9"Autre
- Salle de lavageAppartement0' x 0'Autre
Agents de cette inscription
Demandez plus d’infos
Demandez plus d’infos
Emplacement
3231 Eglinton Ave E #505, Toronto, Ontario, M1J 3N5 Canada
Autour de cette propriété
En savoir plus au sujet du quartier et des commodités autour de cette résidence.
Demander de l’information sur le quartier
En savoir plus au sujet du quartier et des commodités autour de cette résidence
Demander maintenantCalculatrice de versements hypothécaires
- $
- %$
- %
- Capital et intérêts 0
- Impôt foncier 0
- Frais de copropriété 0

