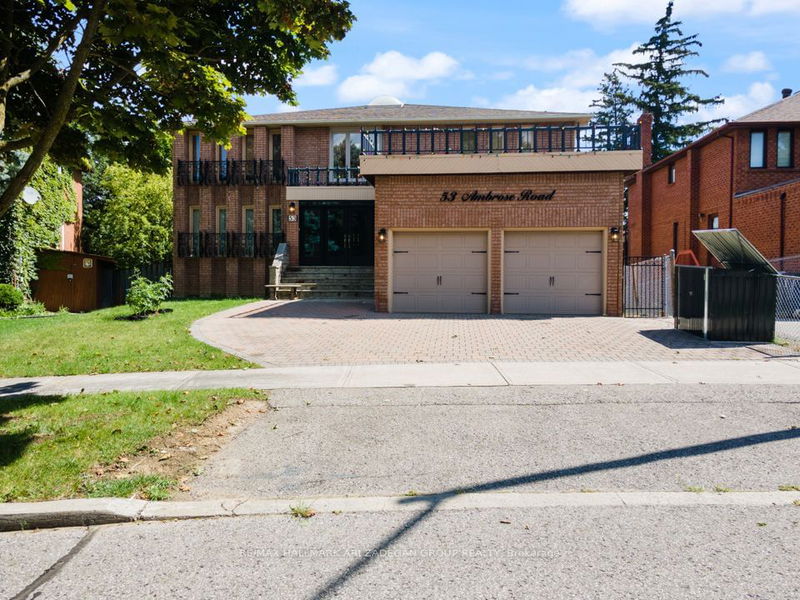Caractéristiques principales
- MLS® #: C9272013
- ID de propriété: SIRC2044656
- Type de propriété: Résidentiel, Maison unifamiliale détachée
- Grandeur du terrain: 5 443,20 pi.ca.
- Construit en: 16
- Chambre(s) à coucher: 4+2
- Salle(s) de bain: 6
- Pièces supplémentaires: Sejour
- Stationnement(s): 5
- Inscrit par:
- RE/MAX HALLMARK ARI ZADEGAN GROUP REALTY
Description de la propriété
1. PRICE IS WHAT YOU PAY. VALUE IS WHAT YOU GET. EXPECT MORE PAY LESS... 2.For longer forward Living, It matters which house you buy... 3. In Bayview Village, a 50x120ft is about $2m. 53 Ambrose is a 45ft (rear: 81ft) x 120ft pie shaped would be about $2.2m+... 4. 53A is 5min walk to a scenic hiking trail; 7-15 min walk to 2subways... 5. The garage, secured with Rolls-Royce-style gates, ensures peace of mind against car theft... 6. The home offers 6,600 sq.ft (2,200 sq. ft on each of the three levels) of beautifully decorated and FURNISHED above-ground living space; CONTENTS INCLUDED IN THE PRICE!!!... 7. With three kitchens, all vented to the outside, its perfect for multigenerational living and more... (refer to marketing folder at house)... 8. For $3,333,333.00 WHO COULD ASK FOR ANYTHING MORE? YOU ASKED FOR IT. YOU GOT IT. JUST BUY IT.
Pièces
- TypeNiveauDimensionsPlancher
- SalonPrincipal14' 8.9" x 24' 6"Autre
- Salle à mangerPrincipal13' 7.7" x 14' 8.9"Autre
- Salle familialePrincipal14' 7.9" x 19' 8.6"Autre
- CuisinePrincipal13' 8.5" x 19' 2.7"Autre
- Bureau à domicilePrincipal13' 5.8" x 14' 8.9"Autre
- Chambre à coucher principale2ième étage15' 7" x 22' 4.8"Autre
- Chambre à coucher2ième étage12' 6.7" x 14' 6"Autre
- Chambre à coucher2ième étage14' 8.9" x 16' 6"Autre
- Chambre à coucher2ième étage13' 6.9" x 15' 7"Autre
- Pièce principaleRez-de-chaussée15' 10.5" x 22' 4.8"Autre
- Chambre à coucherRez-de-chaussée12' 7.9" x 14' 6"Autre
Agents de cette inscription
Demandez plus d’infos
Demandez plus d’infos
Emplacement
53 Ambrose Rd, Toronto, Ontario, M2K 1S2 Canada
Autour de cette propriété
En savoir plus au sujet du quartier et des commodités autour de cette résidence.
Demander de l’information sur le quartier
En savoir plus au sujet du quartier et des commodités autour de cette résidence
Demander maintenantCalculatrice de versements hypothécaires
- $
- %$
- %
- Capital et intérêts 0
- Impôt foncier 0
- Frais de copropriété 0

