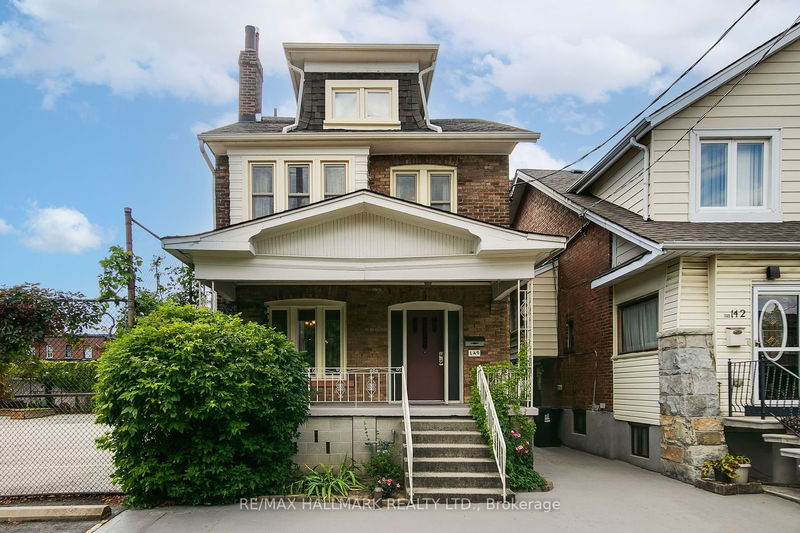Caractéristiques principales
- MLS® #: C9268431
- ID de propriété: SIRC2040631
- Type de propriété: Résidentiel, Maison unifamiliale détachée
- Grandeur du terrain: 3 036,14 pi.ca.
- Chambre(s) à coucher: 5+2
- Salle(s) de bain: 5
- Pièces supplémentaires: Sejour
- Stationnement(s): 3
- Inscrit par:
- RE/MAX HALLMARK REALTY LTD.
Description de la propriété
*Wow*Welcome To The Thriving Arts District Of Toronto... Home Of The Oakwood Village Arts Festival, Ontario School Of Ballet, Nia Centre For The Arts & Where Famous Canadian Rapper & Record Producer "Kardinal Offishall" Lived During His Early Life & Career*Fantastic Opportunity To Live In This Lovingly Maintained 2.5 Storey Historial Home With So Much Charm*Premium Location Right Next Door To St. Clair Elementary School*Great Curb Appeal With A Large Covered Loggia & A Parking Pad For Double Car Parking*Amazing Open Concept Main Floor With Formal Family Room, Living Room & Dining Room Divided By Gorgeous French Doors, A Custom Coffered Ceiling & Hardwood Floors Throughout*Perfect For Entertaining Family & Friends*Chef Inspired Kitchen With Granite Counters, Custom Backsplash, Stainless Steel Appliances & A Walk-In Pantry*Spacious 2nd Floor With 4 Large Bedrooms Including A Master Retreat With Fireplace, A Walk-Out Sundeck Overlooking Backyard & A 4 Piece Bath*The 3rd Storey Invites You To A Private Oasis Suite With A 5th Bedroom, 4 Piece Bath & Kitchenette... The Perfect Spot To Cozy-Up From The Rest Of The House & Turn This Into Your Master Bedroom Or Host Guest Accommodations!*2 Finished Basement Apartments Each With Kitchenette & 3 Piece Bath*Great Income Potential!*A Bonus Double Garage Nestled In The Backyard Has Been Converted Into A Versatile Studio... A Perfect Spot To Work From Home*A Walker's Paradise Close To All Amenities, Top-Rated Schools & Parks*96% Walk Score*79% Excellent Transit Score With 3 24-Hour Bus Routes & Minutes To Eglinton West Station & St. Clair West Station*76% Very Bikeable Including 3 Bike Share Stations*Don't Miss Out On This Fantastic Opportunity To Live, Work & Invest With 4 Separate Apartments That Can Generate Income Or Be Used As An Investment Property!*
Pièces
- TypeNiveauDimensionsPlancher
- Salle familialePrincipal16' 9.9" x 10' 8.6"Autre
- Salle à mangerPrincipal15' 10.1" x 10' 8.6"Autre
- SalonPrincipal14' 2" x 10' 8.6"Autre
- CuisinePrincipal8' 9.1" x 8' 9.1"Autre
- Chambre à coucher principale2ième étage9' 1.8" x 15' 5.8"Autre
- Chambre à coucher2ième étage9' 1.8" x 12' 2"Autre
- Chambre à coucher2ième étage9' 1.8" x 12' 2"Autre
- Chambre à coucher2ième étage9' 1.8" x 12' 2"Autre
- Chambre à coucher3ième étage13' 10.1" x 11' 10.9"Autre
- Salle de loisirsSous-sol5' 6.1" x 13' 10.1"Autre
- Salle de loisirsSous-sol13' 10.1" x 11' 10.9"Autre
Agents de cette inscription
Demandez plus d’infos
Demandez plus d’infos
Emplacement
140 Northcliffe Blvd, Toronto, Ontario, M6E 3K6 Canada
Autour de cette propriété
En savoir plus au sujet du quartier et des commodités autour de cette résidence.
Demander de l’information sur le quartier
En savoir plus au sujet du quartier et des commodités autour de cette résidence
Demander maintenantCalculatrice de versements hypothécaires
- $
- %$
- %
- Capital et intérêts 0
- Impôt foncier 0
- Frais de copropriété 0

