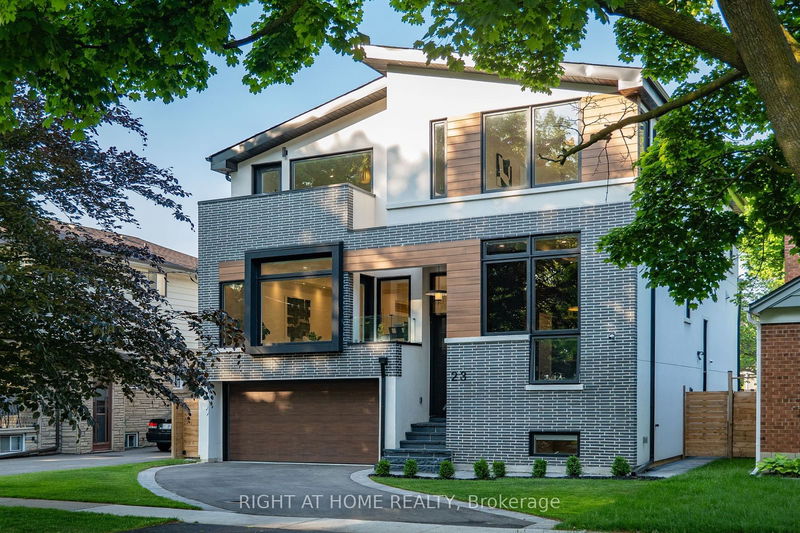Caractéristiques principales
- MLS® #: W9267741
- ID de propriété: SIRC2039373
- Type de propriété: Résidentiel, Maison unifamiliale détachée
- Grandeur du terrain: 5 502 pi.ca.
- Chambre(s) à coucher: 4+1
- Salle(s) de bain: 6
- Pièces supplémentaires: Sejour
- Stationnement(s): 5
- Inscrit par:
- RIGHT AT HOME REALTY
Description de la propriété
Contemporary custom new build residence (Permit closure : March 2023) with distinctive charm nested in the highly sought-after Stonegate-Queensway community in south Etobicoke minutes from Lake Ontario. This exceptionally crafted home has been tailored to perfection, featuring over 5000 sq. ft. of luxury living (3575 sq. ft. main floor and second floor + 1500 sq. ft. basement), One of the Largest houses in the neighborhood. Open-concept living, family, and kitchen area features panoramic view of tree-filled front and back yards. Tastefully finished with fine materials meticulously selected and sourced from leading suppliers. Custom millwork, handcrafted kitchen and slat panels using premium European EGGER wood-based panels. Carefully selected designer light fixtures & ambient lighting strategically positioned throughout the home. Lots of natural light throughout the day (no need to turn on the lights during the day). Oversized walkout from the lower level lets the basement sun-filled and as bright as main level. Please refer to the feature sheet for more information.
Pièces
- TypeNiveauDimensionsPlancher
- SalonRez-de-chaussée16' 4.8" x 20' 1.5"Autre
- Salle à mangerRez-de-chaussée9' 10.1" x 16' 4.8"Autre
- Salle familialeRez-de-chaussée16' 4.8" x 20' 8"Autre
- CuisineRez-de-chaussée13' 1.4" x 20' 8"Autre
- Bureau à domicileRez-de-chaussée11' 9.7" x 15' 10.9"Autre
- Chambre à coucher2ième étage16' 4.8" x 22' 11.5"Autre
- Chambre à coucher2ième étage13' 1.4" x 14' 5.2"Autre
- Chambre à coucher2ième étage13' 1.4" x 16' 4.8"Autre
- Chambre à coucher2ième étage10' 11.8" x 16' 4.8"Autre
- Chambre à coucherSous-sol11' 9.3" x 15' 8.1"Autre
- Pièce principaleSous-sol20' 1.5" x 33' 9.5"Autre
Agents de cette inscription
Demandez plus d’infos
Demandez plus d’infos
Emplacement
23 Chartwell Rd, Toronto, Ontario, M8Z 4E9 Canada
Autour de cette propriété
En savoir plus au sujet du quartier et des commodités autour de cette résidence.
Demander de l’information sur le quartier
En savoir plus au sujet du quartier et des commodités autour de cette résidence
Demander maintenantCalculatrice de versements hypothécaires
- $
- %$
- %
- Capital et intérêts 0
- Impôt foncier 0
- Frais de copropriété 0

