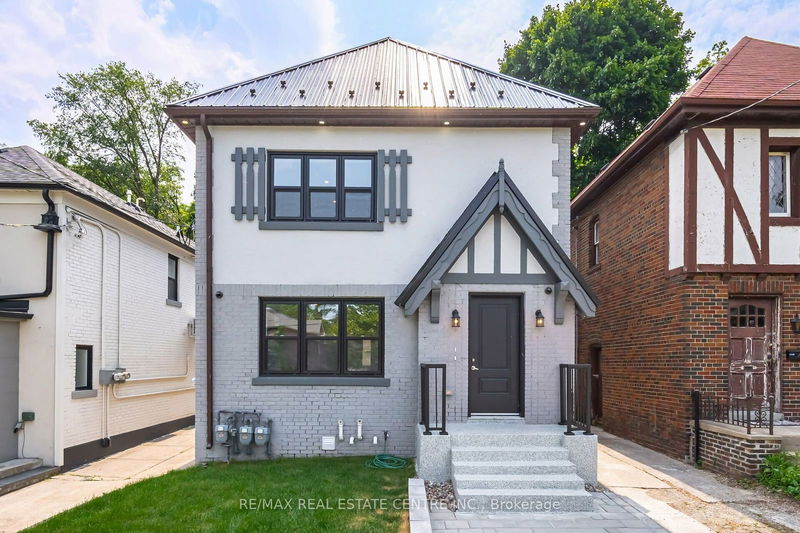Caractéristiques principales
- MLS® #: W9251601
- ID de propriété: SIRC2023745
- Type de propriété: Résidentiel, Triplex
- Grandeur du terrain: 4 235 pi.ca.
- Chambre(s) à coucher: 6
- Salle(s) de bain: 5
- Pièces supplémentaires: Sejour
- Stationnement(s): 5
- Inscrit par:
- RE/MAX REAL ESTATE CENTRE INC.
Description de la propriété
Welcome to 298 South Kingsway in the Desirable Swansea area! Fully & Totally Renovated from Top to Bottom! Luxury Legal Triplex with 6 Bedrm and 5 Baths. Great Opportunity To Live In & Generate Income Comfortably! Open Concept Floorplan, All 3 units have 2 Bedrooms, Custom Kitchens with High End Appliances and each w separate Laundry. All Units with Separate Entrance. New Metal Roof, All New Electrical, Plumbing, HVAC systems, Windows, Solid Doors, Installation, Drywall, Floors, Custom Kitchens, Quartz Counters... 3 Separate Gas/Hydro Meters, 3 HVAC systems, 3 Furnaces, 3 HRV'S, 3 AC's, 3 Electrical panels and 3 Tankless Water Heaters. Private Parking 3 (surface) in the back Plus 2 Car Garage. Plus 3 Outdoor Storage Lookers. Great Location, Steps To Bloor West Village, High Park, Transit & Schools . This Triplex Was Made For Turnkey Investors & Owner Occupiers Alike. Over 3000sqft of Living area Plus an Existing Open Permit to add an additional 700sq in the Attic to the 3rd floor unit. Over $115k potential annual income.
Pièces
- TypeNiveauDimensionsPlancher
- SalonPrincipal11' 10.9" x 15' 10.9"Autre
- Salle à mangerPrincipal11' 10.9" x 15' 10.9"Autre
- CuisinePrincipal12' 2.4" x 14' 4.8"Autre
- Chambre à coucher principalePrincipal10' 11.4" x 16' 10.7"Autre
- Chambre à coucherPrincipal8' 4.7" x 11' 2.2"Autre
- Salon2ième étage16' 1.2" x 16' 10.7"Autre
- Salle à manger2ième étage16' 1.2" x 16' 10.7"Autre
- Cuisine2ième étage11' 7.3" x 14' 10.7"Autre
- Chambre à coucher principale2ième étage10' 10.7" x 10' 11.8"Autre
- Chambre à coucher2ième étage8' 8.3" x 10' 11.8"Autre
- SalonSous-sol13' 9.7" x 14' 3.6"Autre
- CuisineSous-sol10' 7.1" x 15' 3.4"Autre
Agents de cette inscription
Demandez plus d’infos
Demandez plus d’infos
Emplacement
298 South Kingsway, Toronto, Ontario, M6S 3T9 Canada
Autour de cette propriété
En savoir plus au sujet du quartier et des commodités autour de cette résidence.
Demander de l’information sur le quartier
En savoir plus au sujet du quartier et des commodités autour de cette résidence
Demander maintenantCalculatrice de versements hypothécaires
- $
- %$
- %
- Capital et intérêts 0
- Impôt foncier 0
- Frais de copropriété 0

