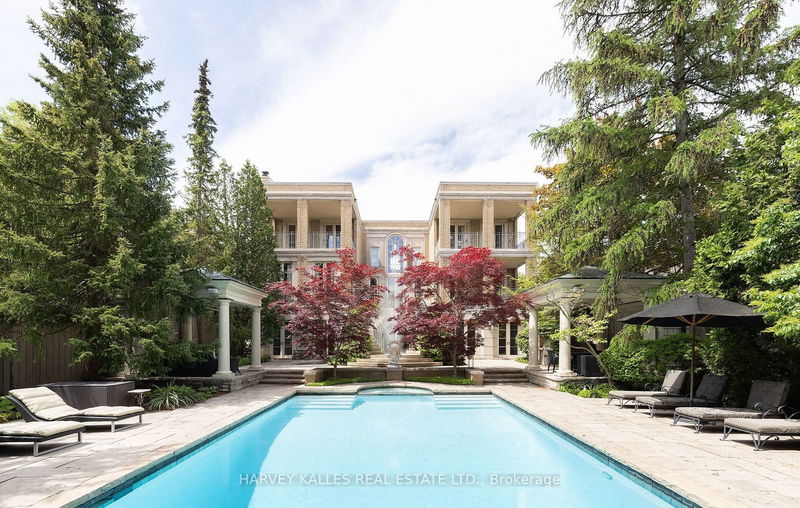Caractéristiques principales
- MLS® #: C9240638
- ID de propriété: SIRC2014298
- Type de propriété: Résidentiel, Maison unifamiliale détachée
- Grandeur du terrain: 10 899,85 pi.ca.
- Chambre(s) à coucher: 3+1
- Salle(s) de bain: 7
- Pièces supplémentaires: Sejour
- Stationnement(s): 6
- Inscrit par:
- HARVEY KALLES REAL ESTATE LTD.
Description de la propriété
Majestically poised on one of Forest Hill's most prestigious streets, captivating home designed by world-renowned architect Gordon Ridgely is defined by superb craftsmanship & meticulous attention to time-honoured principles of symmetry, proportion & balance fashioning exceptional living space perfect for grand entertaining yet eminently comfortable for everyday living. Wealth of floor-to-ceiling windows, Fr doors opening to terraces & Juliette balconies allow natural light to freely cascade thruout creating ambiance of spacious flow. Impeccable details incl wide-plank mahogany hardwood & Indiana limestone flrs, mahogany paneled library w/ wood-burning marble f/p, double staircase leading to 2nd level where primary suite offers relaxing retreat boasting fireplace, walk-in dressing room & w/o to covered terrace. Lower level features a spa, entertainment & exercise rms both with w/o to gardens, gazebo, b/i bbq, fountain & pool. Idyllic setting shaded by a canopy of mature trees.
Pièces
- TypeNiveauDimensionsPlancher
- SalonPrincipal17' 5" x 25' 3.9"Autre
- BibliothèquePrincipal14' 9.1" x 17' 3"Autre
- Salle à mangerPrincipal16' 1.2" x 17' 3.8"Autre
- Salle familialePrincipal14' 11.5" x 17' 2.6"Autre
- CuisinePrincipal14' 9.1" x 17' 7.8"Autre
- Chambre à coucher principale2ième étage17' 5" x 24' 2.9"Autre
- Chambre à coucher2ième étage14' 6.8" x 17' 7.8"Autre
- Chambre à coucher2ième étage14' 2.8" x 17' 3.8"Autre
- Média / DivertissementSupérieur16' 6.8" x 30' 4.9"Autre
- Salle de sportSupérieur10' 9.1" x 26' 6.1"Autre
- Chambre à coucherSupérieur10' 9.1" x 16' 8"Autre
Agents de cette inscription
Demandez plus d’infos
Demandez plus d’infos
Emplacement
173 Dunvegan Rd, Toronto, Ontario, M5P 2P1 Canada
Autour de cette propriété
En savoir plus au sujet du quartier et des commodités autour de cette résidence.
Demander de l’information sur le quartier
En savoir plus au sujet du quartier et des commodités autour de cette résidence
Demander maintenantCalculatrice de versements hypothécaires
- $
- %$
- %
- Capital et intérêts 0
- Impôt foncier 0
- Frais de copropriété 0

