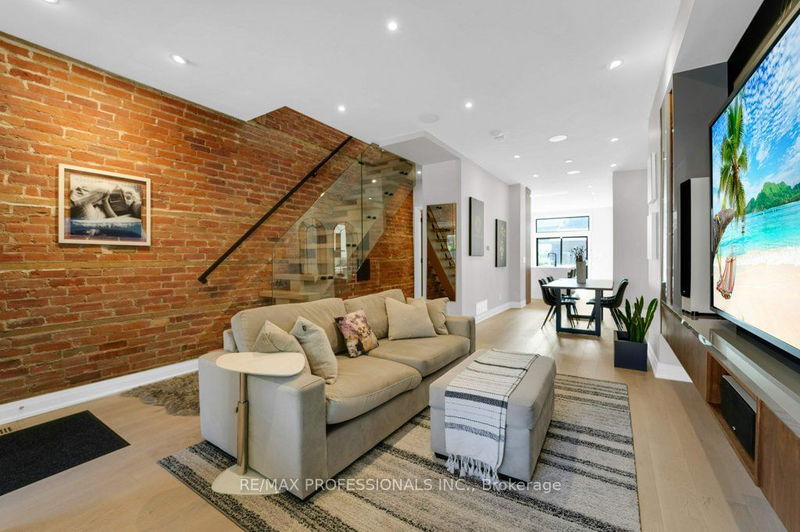Caractéristiques principales
- MLS® #: C9232648
- ID de propriété: SIRC2006208
- Type de propriété: Résidentiel, Maison de ville
- Grandeur du terrain: 2 063,75 pi.ca.
- Chambre(s) à coucher: 3+2
- Salle(s) de bain: 4
- Pièces supplémentaires: Sejour
- Stationnement(s): 2
- Inscrit par:
- RE/MAX PROFESSIONALS INC.
Description de la propriété
Located in one of Toronto's most dynamic & culturally rich areas, 120 Lisgar St places you steps away from the bustling Queen St W/Little Portugal, renowned for it's eclectic mix of trendy boutiques, artisanal cafes, gourmet restaurants, & vibrant nightlife, The iconic Drake Hotel. Enjoy the convenience of nearby parks, schools, public transit, making it easy to explore all that this city has to offer. This home has been meticulously renovated right to the studs with no expense spared. As you walk into the front door you are greeted with an open concept layout with 10ft ceilings, beautiful floating staircase with glass railing, exposed brick & large built-in entertainment unit. Coat closet with storage above, 2 pc bathroom. Lutron Smart Home Lighting System with smartphone control, Sonos Speakers with 3 seprate zones, Electric Blinds with remote, top of the line custom kitchen & center island. Plenty of storage, 6 state-of-the-art stainless steel appliances, with a walk out to a new deck & Driveway Grade Interlock to give you extra parking from your double door heated garage. Primary with large ensuite bath & 3rd bedroom converted to grand Primary Walk In Closet (easily Converted back) 2nd Floor Laundry, 2nd Floor Coffee Bar, Large 3rd Br, Elegant New 4 pc Bathroom. New Windows & Doors makes for Great Curb Appeal with front porch & Fenced in Patio. 2 separate walk ups from basement. Completely renovated Soundproofed Large 2 Br basement suite with private laundry, New kitchen with stainless steel appliances, perfect for extra income through rent($3500) or AirBnb($4500++). 1.5 car garage with Storage above & Gym Space. Double garage doors gives you space to park 3 cars total, with Laneway suite capability. End unit townhouse, only attached by a small portion of the home. Entire home spray foam insulated, New Ducts & Vents, This previous 4 bedroom home was completely gutted and revamped with top of the line quality Materials. You are essentially getting a new home!
Pièces
- TypeNiveauDimensionsPlancher
- FoyerPrincipal5' 10" x 7' 10"Autre
- SalonPrincipal14' 11.1" x 18' 3.2"Autre
- Salle à mangerPrincipal9' 6.9" x 9' 7.3"Autre
- CuisinePrincipal13' 7.3" x 18' 6.8"Autre
- Chambre à coucher principale2ième étage10' 1.6" x 13' 3.8"Autre
- Chambre à coucher2ième étage9' 5.3" x 12' 4.4"Autre
- Chambre à coucher2ième étage7' 3.7" x 13' 8.5"Autre
- SalonSupérieur9' 1.8" x 18' 2.8"Autre
- CuisineSupérieur8' 7.1" x 13' 10.5"Autre
- Chambre à coucherSupérieur8' 7.5" x 10' 2.8"Autre
- Chambre à coucherSupérieur6' 3.1" x 9' 2.6"Autre
Agents de cette inscription
Demandez plus d’infos
Demandez plus d’infos
Emplacement
120 Lisgar St, Toronto, Ontario, M6J 3G3 Canada
Autour de cette propriété
En savoir plus au sujet du quartier et des commodités autour de cette résidence.
Demander de l’information sur le quartier
En savoir plus au sujet du quartier et des commodités autour de cette résidence
Demander maintenantCalculatrice de versements hypothécaires
- $
- %$
- %
- Capital et intérêts 0
- Impôt foncier 0
- Frais de copropriété 0

