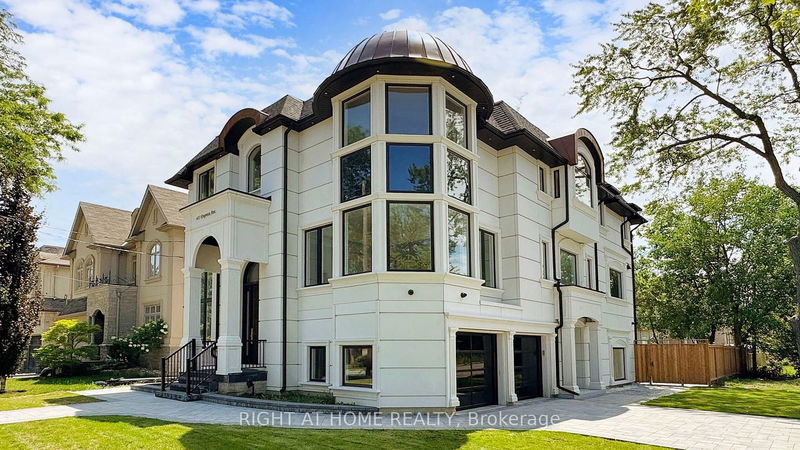Caractéristiques principales
- MLS® #: C9041110
- ID de propriété: SIRC1985102
- Type de propriété: Résidentiel, Maison unifamiliale détachée
- Grandeur du terrain: 6 250 pi.ca.
- Chambre(s) à coucher: 4+2
- Salle(s) de bain: 7
- Pièces supplémentaires: Sejour
- Stationnement(s): 4
- Inscrit par:
- RIGHT AT HOME REALTY
Description de la propriété
This stunning custom-built home, located on a corner lot in the prestigious Willowdale neighbourhood, boasts appx 5,500 sq. ft. of living space, inc Bsmt. The property is within the catchment of top-ranked schools like Hollywood Public School and Earl Haig Secondary School. The home features a unique, beautifully designed interior that benefits from an abundance of natural sunlight, with lots of windows providing ample natural light. The exterior showcases a striking white pre-cast facade with copper accents. Inside, you'll find wide white oak hardwood floors, LED pot lights, and crown moulding throughout. This home includes 4+2 bedrooms and 7 bathrooms, with each bedroom having its own ensuite and generous space. Notable architectural details include coffered ceilings, soaring ceiling heights, and panelled walls in the living room, dining room, hallways, and staircase. The property has two main entrances and a main floor office with ample storage and a security system. The gourmet kitchen is equipped with top-of-the-line appliances, a large pantry, and a breakfast area that opens to the patio and deck. The family room features modern shelves and a gas fireplace with a stone mantel. The spacious master bedroom includes a walk-in closet, skylights, a 6-piece ensuite, and a smart toilet. Additional features include three skylights, a high-ceiling finished walk-out basement with a recreation room, two bedrooms, and two bathrooms. The driveway, sides, front pathway, and patio are all interlocked. The basement features hydronic radiant floor heating, and the kitchen countertops, island, fireplace, and five of the bathroom countertops are made of quartzite natural stone, with two bathrooms featuring Calacatta marble countertops. The washrooms also have LED mirrors. This home is conveniently located close to all amenities, including parks, tennis courts, TTC, the subway, and Bayview Village Mall.
Pièces
- TypeNiveauDimensionsPlancher
- SalonPrincipal16' 4.8" x 18' 9.2"Autre
- Salle à mangerPrincipal12' 9.5" x 18' 4.4"Autre
- CuisinePrincipal13' 1.4" x 14' 11.9"Autre
- Salle familialePrincipal14' 9.1" x 14' 11.5"Autre
- Bureau à domicileRez-de-chaussée9' 6.6" x 14' 5.2"Autre
- Chambre à coucher principale2ième étage16' 4.8" x 20' 1.5"Autre
- Chambre à coucher2ième étage11' 11.3" x 15' 7.4"Autre
- Chambre à coucher2ième étage11' 4.6" x 14' 2.4"Autre
- Chambre à coucher2ième étage13' 4.6" x 19' 8.2"Autre
- Chambre à coucherSous-sol9' 6.9" x 13' 11.7"Autre
- Chambre à coucherSous-sol12' 11.1" x 13' 1.4"Autre
- Salle de loisirsSous-sol22' 4.5" x 22' 4.8"Autre
Agents de cette inscription
Demandez plus d’infos
Demandez plus d’infos
Emplacement
413 Empress Ave, Toronto, Ontario, M2N 3V9 Canada
Autour de cette propriété
En savoir plus au sujet du quartier et des commodités autour de cette résidence.
Demander de l’information sur le quartier
En savoir plus au sujet du quartier et des commodités autour de cette résidence
Demander maintenantCalculatrice de versements hypothécaires
- $
- %$
- %
- Capital et intérêts 0
- Impôt foncier 0
- Frais de copropriété 0

