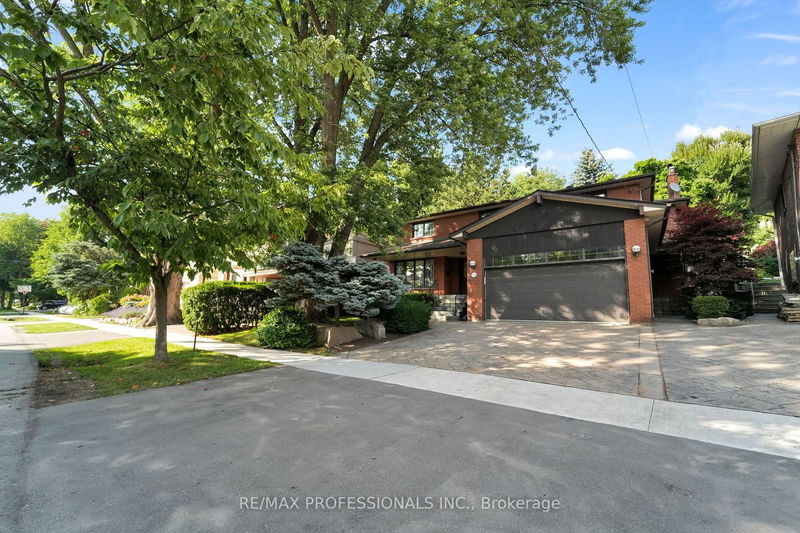Caractéristiques principales
- MLS® #: W9032298
- ID de propriété: SIRC1974085
- Type de propriété: Résidentiel, Maison unifamiliale détachée
- Grandeur du terrain: 8 218,13 pi.ca.
- Chambre(s) à coucher: 4
- Salle(s) de bain: 3
- Pièces supplémentaires: Sejour
- Stationnement(s): 4
- Inscrit par:
- RE/MAX PROFESSIONALS INC.
Description de la propriété
Welcome to 33 Bonnyview, a distinguished residence nestled in the sought-after South Sunny Lee area of Toronto. This exquisite 4 bedroom home, complete with a spacious two-car garage, offers the perfect blend of elegance and modern convenience. As you approach this stunning property, you'll be captivated by the meticulously maintained landscaping that frames the home, providing a serene and inviting ambiance. Each detail of the exterior has been thoughtfully designed to create a picturesque setting, perfect for both relaxation and entertainment. Step inside to discover a harmonious layout that seamlessly connects the living spaces. The generous bedrooms offer ample space for rest and rejuvenation, while the open-concept living and dining areas provide an ideal setting for gathering with family and friends.33 Bonnyview is not just a home; it's a lifestyle. Located in the vibrant South Sunny Lee neighborhood, you'll enjoy the best of both worlds a peaceful residential enclave with easy access to the city's finest amenities. Renowned schools, lush parks and Ravines, minutes from Lake Ontario, bike trails, trendy cafes, and diverse shopping options are all within close reach, making everyday living a delight. This home is a rare gem in an area known for its community spirit and high quality of life. Whether you're looking to settle down in a family-friendly environment or seeking a prime investment. Dont miss your chance to own a piece of paradise in one of Torontos most desirable neighborhoods. Schedule your private viewing today
Pièces
- TypeNiveauDimensionsPlancher
- FoyerPrincipal7' 11.6" x 8' 3.2"Autre
- SalonPrincipal11' 8.9" x 17' 1.9"Autre
- Salle à mangerPrincipal11' 8.9" x 13' 10.8"Autre
- CuisinePrincipal11' 1.8" x 20' 5.5"Autre
- Salle familialePrincipal11' 1.8" x 14' 4.4"Autre
- Salle de lavagePrincipal7' 11.6" x 8' 1.6"Autre
- Chambre à coucher principale2ième étage11' 10.9" x 17' 6.6"Autre
- Chambre à coucher2ième étage8' 4.3" x 14' 5"Autre
- Chambre à coucher2ième étage12' 8.7" x 14' 8.9"Autre
- Chambre à coucher2ième étage11' 6.7" x 17' 8.2"Autre
- Salle de loisirsSupérieur18' 8" x 26' 3.3"Autre
- Pièce principaleSupérieur11' 8.9" x 28' 2.1"Autre
Agents de cette inscription
Demandez plus d’infos
Demandez plus d’infos
Emplacement
33 Bonnyview Dr, Toronto, Ontario, M8Y 3G7 Canada
Autour de cette propriété
En savoir plus au sujet du quartier et des commodités autour de cette résidence.
Demander de l’information sur le quartier
En savoir plus au sujet du quartier et des commodités autour de cette résidence
Demander maintenantCalculatrice de versements hypothécaires
- $
- %$
- %
- Capital et intérêts 0
- Impôt foncier 0
- Frais de copropriété 0

