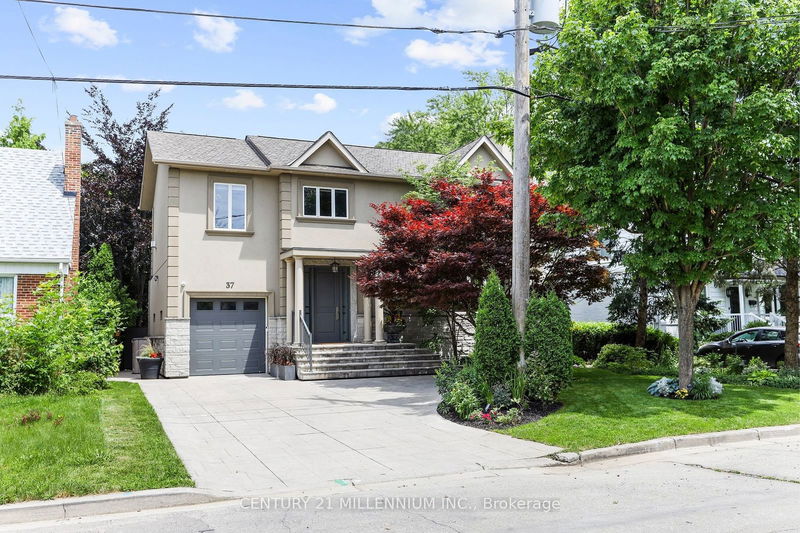Caractéristiques principales
- MLS® #: W9010278
- N° MLS® secondaire: 40616042
- ID de propriété: SIRC1962606
- Type de propriété: Résidentiel, Maison
- Grandeur du terrain: 8 384 pi.ca.
- Chambre(s) à coucher: 3+1
- Salle(s) de bain: 4
- Pièces supplémentaires: Sejour
- Stationnement(s): 4
- Inscrit par:
- CENTURY 21 MILLENNIUM INC.
Description de la propriété
Discover the perfect blend of comfort and convenience in this urban oasis. Nestled in a sought-after neighborhood just steps from the Kipling Transit hub, easy access to highways & 10 minutes to Pearson. Walking distance to excellent schools, parks, restaurants, shops, and the future Etobicoke Civic Centre. The backyard is a private retreat for relaxation and gatherings. Saltwater pool features a stone waterfall, outdoor speakers, insulated cabana bar+washroom, Artic Spa 6-person hot tub (2022). The built-in stone outdoor kitchen with natural gas BBQ and stovetop, and wood-burning fireplace/pizza oven. Smart inground irrigation system ensures lush gardens, while professionally landscaped perennial gardens provide beauty and privacy accompanied by a low-maintenance composite fence. gourmet kitchen includes a wall oven/microwave convection oven, built-in refrigerator with ice maker, 7-series Bosch dishwasher, Thermador range hood with warming lights, Jenn-Air 36-inch gas and electric range top with chrome-infused griddle, and Miele automatic espresso, tea, and coffee maker. The primary features a 6-piece ensuite, gas fireplace, balcony, and a large w/i closet. The 2nd and 3rd bedrooms have large custom built-in closets. Luxury finishes include solid wood interior doors and premium Anderson windows and doors. Home is equipped with energy-saving technology, including a smart ERV air exchange (2022), a separate HRV and 2nd-floor HEPA filter system & smart color-adjustable landscape lighting. The walk-up basement features a gas fireplace, custom refrigerated wine cellar/cold room, and an additional bedroom. This property also boasts a 1.5-car drive-through garage with high ceilings. This property is a true urban gem, offering a harmonious blend of luxury, technology, and accessibility. Don't miss the chance to make it your own oasis in the city.
Pièces
- TypeNiveauDimensionsPlancher
- SalonPrincipal11' 6.1" x 14' 8.3"Autre
- Salle à mangerPrincipal10' 9.5" x 12' 7.9"Autre
- CuisinePrincipal12' 8.3" x 10' 11.8"Autre
- Chambre à coucher principaleInférieur14' 1.2" x 18' 9.2"Autre
- Chambre à coucherInférieur12' 10.3" x 10' 11.4"Autre
- Chambre à coucherInférieur12' 9.5" x 12' 5.6"Autre
- Salle familialeSous-sol13' 9.3" x 18' 8.4"Autre
- Bureau à domicileSous-sol13' 9.3" x 8' 4.5"Autre
Agents de cette inscription
Demandez plus d’infos
Demandez plus d’infos
Emplacement
37 Jopling Ave N, Toronto, Ontario, M9B 4E9 Canada
Autour de cette propriété
En savoir plus au sujet du quartier et des commodités autour de cette résidence.
Demander de l’information sur le quartier
En savoir plus au sujet du quartier et des commodités autour de cette résidence
Demander maintenantCalculatrice de versements hypothécaires
- $
- %$
- %
- Capital et intérêts 0
- Impôt foncier 0
- Frais de copropriété 0
Faites une demande d’approbation préalable de prêt hypothécaire en 10 minutes
Obtenez votre qualification en quelques minutes - Présentez votre demande d’hypothèque en quelques minutes par le biais de notre application en ligne. Fourni par Pinch. Le processus est simple, rapide et sûr.
Appliquez maintenant
