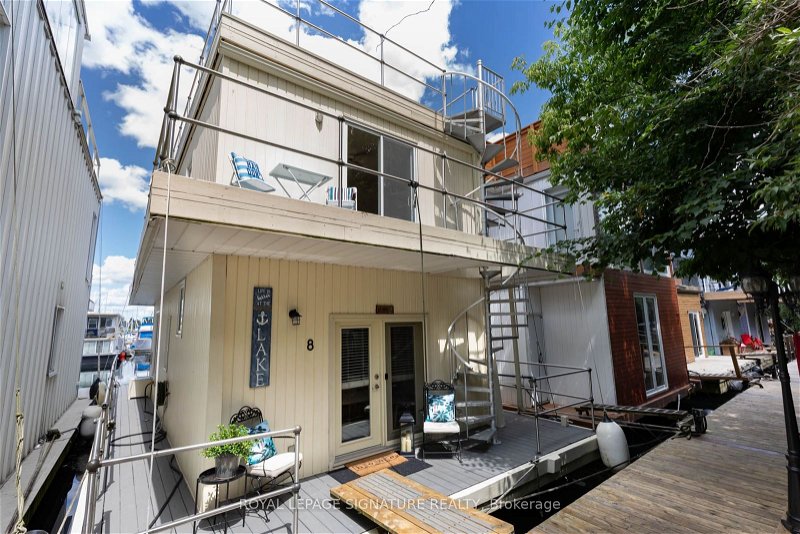Caractéristiques principales
- MLS® #: E8478946
- ID de propriété: SIRC1951711
- Type de propriété: Résidentiel, Maison
- Grandeur du terrain: 973,72 pi.ca.
- Construit en: 16
- Chambre(s) à coucher: 2
- Salle(s) de bain: 2
- Pièces supplémentaires: Sejour
- Stationnement(s): 2
- Inscrit par:
- ROYAL LEPAGE SIGNATURE REALTY
Description de la propriété
It's all waiting for you! Two bedrooms, two bathrooms, and a swivel staircase that leads up to the top deck. The spectacular 360-degree view of water, marina, and sensational bluffs allows for a beautiful backdrop while entertaining family & friends. But don't make it too comfy as they won't want to leave! The gleaming bamboo floors and freshly painted walls make decorating easy. You'll want to make your mark in the kitchen and bathrooms; you won't have to change out the toilets as they are brand new, as is the carpet on the stairs. The pot lights & ceiling fans fit any style of decor. The best place to enjoy the view is on one of the three decks. The favourite is the main level, so you can capture the rising sun and feed the ducks and swans as they swim by. The rest is up to you; you can jump in the kayak, paddleboard, canoe, or powerboat, but not too big as the marina will want you to have a separate slip. Stop by and check out how the floating half live.
Pièces
Agents de cette inscription
Demandez plus d’infos
Demandez plus d’infos
Emplacement
7 Brimley Rd S #NS - 8, Toronto, Ontario, M1M 3W3 Canada
Autour de cette propriété
En savoir plus au sujet du quartier et des commodités autour de cette résidence.
Demander de l’information sur le quartier
En savoir plus au sujet du quartier et des commodités autour de cette résidence
Demander maintenantCalculatrice de versements hypothécaires
- $
- %$
- %
- Capital et intérêts 0
- Impôt foncier 0
- Frais de copropriété 0
Faites une demande d’approbation préalable de prêt hypothécaire en 10 minutes
Obtenez votre qualification en quelques minutes - Présentez votre demande d’hypothèque en quelques minutes par le biais de notre application en ligne. Fourni par Pinch. Le processus est simple, rapide et sûr.
Appliquez maintenant
