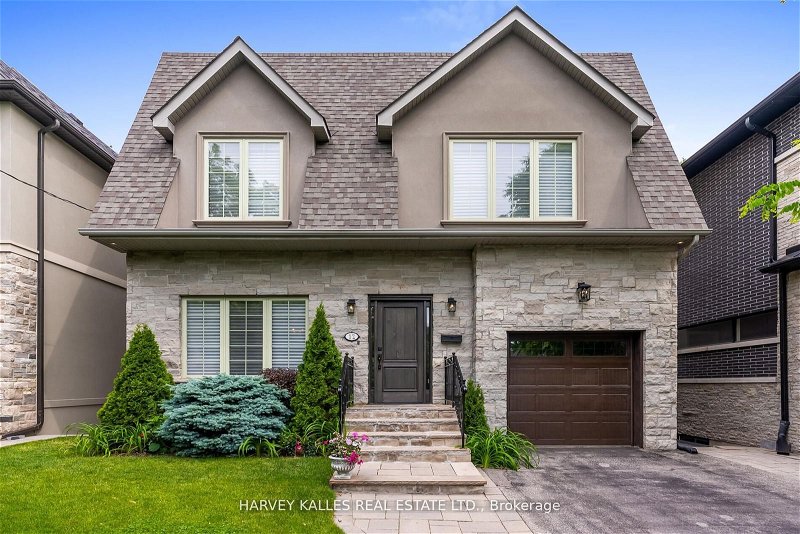Caractéristiques principales
- MLS® #: W8469674
- ID de propriété: SIRC1947562
- Type de propriété: Résidentiel, Maison
- Grandeur du terrain: 3 720 pi.ca.
- Chambre(s) à coucher: 4+1
- Salle(s) de bain: 4
- Pièces supplémentaires: Sejour
- Stationnement(s): 3
- Inscrit par:
- HARVEY KALLES REAL ESTATE LTD.
Description de la propriété
Welcome to 12 Reid Manor, a charming four-bedroom, four-bathroom home in Etobicoke's Stonegate-Queensway neighbourhood. Exceptional from front to back, this property has been tastefully modernized to reflect contemporary tastes. Stand-out features of this home include soaring, 10-foot ceilings along the main floor, gorgeous hardwood floors, illuminating windows, and modern appliances throughout the home. In addition to the homes carefully upgraded main and second floors, a bright, fully-finished basement - complete with a turn-key secondary suite (accessible via a separate side entrance) may be used as a private space for guests or family. A spacious and private backyard complete with a deck and patio is great for hosting events, socializing, or simply enjoying a personal outdoor retreat. Along the front of the home, a large, attached garage and long driveway can accommodate up to three vehicles. Beyond the front door, this homes dynamic location is perfect for families seeking a refined suburban atmosphere. One of West Toronto and Etobicoke's most exceptional family neighbourhoods, Stonegate-Queensway boasts a well- regarded school catchment, with top-rated opportunities for public, faith-based, and private learning. Along with the areas quiet, tree-lined streets, nearby green spaces and natural reserves such as Kings Mill Park and Humber Marshes are idyllic for exercising and relaxing. West Toronto's famous High Park is only five minutes away by car. Offering unmatched convenience for families, the property is close to a wide selection of great shopping, dining, and essential amenities along Kingsways Bloor Street West. For commuters, Downtown Toronto and the Financial District are less than 30 minutes away by car. Alternatively, Union Station can be reached by Subway in less than 35 minutes from Royal York Station. Frequent travellers will appreciate the homes proximity to Pearson Airport - only 20 minutes away. Turn-key home in very desirable street in Sunnylea.
Pièces
- TypeNiveauDimensionsPlancher
- FoyerPrincipal6' 7.5" x 18' 4"Autre
- SalonPrincipal11' 2.2" x 17' 6.6"Autre
- Salle à mangerPrincipal11' 2.2" x 17' 6.6"Autre
- CuisinePrincipal11' 7.3" x 14' 11.1"Autre
- Salle familialePrincipal11' 11.3" x 15' 9.7"Autre
- Chambre à coucher principale2ième étage42' 4.6" x 16' 8.3"Autre
- Chambre à coucher2ième étage10' 7.5" x 14' 1.6"Autre
- Chambre à coucher2ième étage11' 5.4" x 14' 4.4"Autre
- Chambre à coucher2ième étage9' 8.1" x 17' 3.3"Autre
- Salle de loisirsSous-sol9' 10.1" x 20' 7.2"Autre
- Bureau à domicileSous-sol9' 6.5" x 12' 6.3"Autre
- Chambre à coucherSous-sol11' 6.5" x 16' 2"Autre
Agents de cette inscription
Demandez plus d’infos
Demandez plus d’infos
Emplacement
12 Reid Manr, Toronto, Ontario, M8Y 2H7 Canada
Autour de cette propriété
En savoir plus au sujet du quartier et des commodités autour de cette résidence.
Demander de l’information sur le quartier
En savoir plus au sujet du quartier et des commodités autour de cette résidence
Demander maintenantCalculatrice de versements hypothécaires
- $
- %$
- %
- Capital et intérêts 0
- Impôt foncier 0
- Frais de copropriété 0
Faites une demande d’approbation préalable de prêt hypothécaire en 10 minutes
Obtenez votre qualification en quelques minutes - Présentez votre demande d’hypothèque en quelques minutes par le biais de notre application en ligne. Fourni par Pinch. Le processus est simple, rapide et sûr.
Appliquez maintenant
