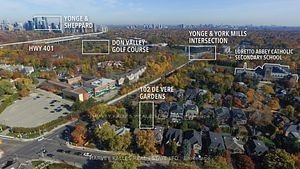Caractéristiques principales
- MLS® #: C8464376
- ID de propriété: SIRC1945715
- Type de propriété: Résidentiel, Maison
- Grandeur du terrain: 7 000 pi.ca.
- Chambre(s) à coucher: 3+1
- Salle(s) de bain: 2
- Pièces supplémentaires: Sejour
- Stationnement(s): 6
- Inscrit par:
- HARVEY KALLES REAL ESTATE LTD.
Description de la propriété
The Premier 50x140 building lot in North Toronto, in the heart of the sought-after Cricket Club neighbourhood. In a uniquely--convenient location on a peaceful, dog-walking, family-oriented, non-through street, 102 De Vere boasts quick access to the 401, 404, and 400, yet also offers an easy walk to York Mills Subway, the Cricket Club, Armour Heights Public School, Loretto Abbey, and more.Havergal, Crescent, and Lawrence Park Collegiate schools are short drives away, Stroll to either Yonge Street or Avenue Road for shopping and dining.Move in, renovate, or build your dream home of up to 7,000+sf. on this level, west-facing, private lot. Come for the convenience, but stay for the neighbourhood!
Pièces
- TypeNiveauDimensionsPlancher
- SalonPrincipal17' 8.5" x 19' 8.2"Autre
- Salle à mangerPrincipal11' 1.8" x 13' 9.3"Autre
- CuisinePrincipal9' 10.1" x 11' 1.8"Autre
- Chambre à coucher principalePrincipal10' 9.9" x 10' 9.9"Autre
- Chambre à coucherPrincipal8' 10.2" x 10' 9.9"Autre
- Chambre à coucherPrincipal10' 9.9" x 11' 1.8"Autre
- Bureau à domicileSupérieur8' 2.4" x 17' 7.2"Autre
- Salle de loisirsSupérieur10' 9.9" x 17' 7.2"Autre
- BoudoirSupérieur9' 2.2" x 12' 1.6"Autre
- Chambre à coucherSupérieur11' 1.8" x 14' 1.2"Autre
- Salle de lavageSupérieur9' 6.1" x 11' 1.8"Autre
Agents de cette inscription
Demandez plus d’infos
Demandez plus d’infos
Emplacement
102 De Vere Gdns, Toronto, Ontario, M5M 3G2 Canada
Autour de cette propriété
En savoir plus au sujet du quartier et des commodités autour de cette résidence.
Demander de l’information sur le quartier
En savoir plus au sujet du quartier et des commodités autour de cette résidence
Demander maintenantCalculatrice de versements hypothécaires
- $
- %$
- %
- Capital et intérêts 0
- Impôt foncier 0
- Frais de copropriété 0
Faites une demande d’approbation préalable de prêt hypothécaire en 10 minutes
Obtenez votre qualification en quelques minutes - Présentez votre demande d’hypothèque en quelques minutes par le biais de notre application en ligne. Fourni par Pinch. Le processus est simple, rapide et sûr.
Appliquez maintenant
