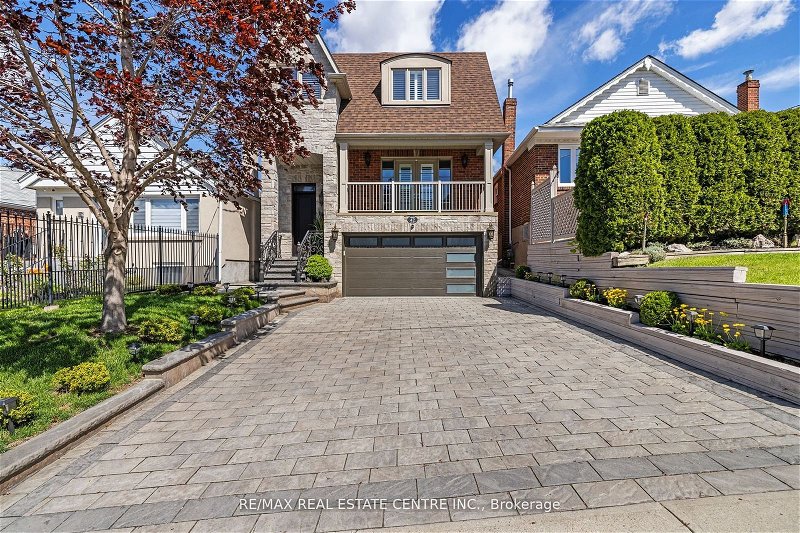Caractéristiques principales
- MLS® #: W8467932
- ID de propriété: SIRC1945616
- Type de propriété: Résidentiel, Maison unifamiliale détachée
- Grandeur du terrain: 3 296 pi.ca.
- Chambre(s) à coucher: 4
- Salle(s) de bain: 4
- Pièces supplémentaires: Sejour
- Stationnement(s): 6
- Inscrit par:
- RE/MAX REAL ESTATE CENTRE INC.
Description de la propriété
Experience the pinnacle of luxury living in this exceptional custom-built home,where meticulouscraftsmanship meets elegant design.As you step inside,you're greeted by open concept Living&Diningthat seamlessly blends sophistication with practicality, showcasing high-end finishes and anabundance of natural light streaming through elegant skylights and expansive windows.The heart ofthis exquisite home is its chef-inspired kitchen, boasting top-of-the-line appliances and a seamless connection to a charming deck and Stmp con yard, perfect for hosting gatherings. hardwood flooringCalifornia shutters,all newly renovated bathrooms &custom-built laundry room,pot lights&upgradedlight fixtures, Retreat to the master bedroom oasis, featuring a custom-built walk-in closet w/closetorganizer and lavish 5-piece ensuite bath, spacious recreation room, complete with a custom-designed media unit and pre-wired surround,impeccably maintained garage offering ample storage options and convenient amenities.
Pièces
- TypeNiveauDimensionsPlancher
- SalonPrincipal16' 8.7" x 17' 4.6"Autre
- Salle à mangerPrincipal9' 10.1" x 13' 6.2"Autre
- CuisinePrincipal21' 7.5" x 23' 7.4"Autre
- Salle familialePrincipal23' 7.4" x 21' 7.5"Autre
- Chambre à coucher principale2ième étage14' 1.2" x 15' 10.9"Autre
- Chambre à coucher2ième étage12' 10.7" x 17' 2.6"Autre
- Chambre à coucher2ième étage10' 9.9" x 16' 8.7"Autre
- Chambre à coucher2ième étage10' 10.7" x 15' 5"Autre
- Salle de loisirsSupérieur20' 3.3" x 25' 7"Autre
- Salle de lavageSupérieur0' x 0'Autre
Agents de cette inscription
Demandez plus d’infos
Demandez plus d’infos
Emplacement
42 Ypres Rd, Toronto, Ontario, M6M 1N9 Canada
Autour de cette propriété
En savoir plus au sujet du quartier et des commodités autour de cette résidence.
Demander de l’information sur le quartier
En savoir plus au sujet du quartier et des commodités autour de cette résidence
Demander maintenantCalculatrice de versements hypothécaires
- $
- %$
- %
- Capital et intérêts 0
- Impôt foncier 0
- Frais de copropriété 0

