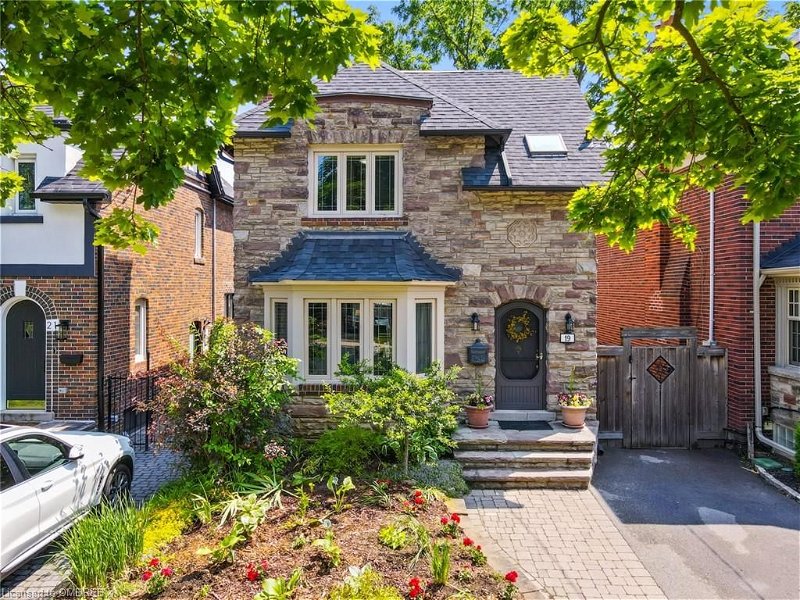Caractéristiques principales
- MLS® #: 40608238
- ID de propriété: SIRC1943864
- Type de propriété: Résidentiel, Maison
- Aire habitable: 2 007 pi.ca.
- Grandeur du terrain: 3 749,40 ac
- Construit en: 1934
- Chambre(s) à coucher: 3+1
- Salle(s) de bain: 2+2
- Stationnement(s): 2
- Inscrit par:
- RE/MAX Escarpment Realty Inc., Brokerage
Description de la propriété
Discover the timeless elegance & modern convenience of 19 Jackson Avenue, nestled in the heart of The Kingsway, one of Toronto's most coveted neighbourhoods. Built in the 1930s, this exquisite home has been thoughtfully expanded with a 3-level addition in 2002 & a spacious family room added in 2006, creating a seamless blend of historic charm & contemporary living. Featuring 3+1 bedrooms & 2+2 baths, this residence artfully combines classic architecture with modern amenities. Stunning gum wood trim reflects the home's rich heritage & a custom kitchen with top-of-the-line Miele appliances makes it perfect for culinary enthusiasts. Open-concept dining area, with a built-in JennAir beverage fridge. Living room features a wood-burning fireplace with a custom wood mantle. Radiant heat & heated floors. Attic-pack cooling system for efficient & effective air conditioning. Primary bedroom retreat with 3-piece ensuite. Main floor family room with floor-to-ceiling glass on two walls & overhead. Recent upgrades include a new tankless hot water system, a modern boiler & 200-amp electrical panel. Versatile basement space includes a bedroom, 2 pc bath, laundry, utility, rec room & bonus room(great for gym or excellent storage space). Private backyard with turf, patio area, shed & vegetable garden space. A dog run is located at the side of the house. 2 car driveway - restricted short-term street parking available & municipal parking is steps away. Walk to top-rated schools, subway, restaurants & shops. Perfect fusion of classic elegance and contemporary comfort. More than just a home; it’s a lifestyle waiting to be embraced
Pièces
- TypeNiveauDimensionsPlancher
- SalonPrincipal13' 10.1" x 16' 2.8"Autre
- Salle à mangerPrincipal17' 10.9" x 10' 8.6"Autre
- CuisinePrincipal17' 10.9" x 19' 1.9"Autre
- Salle familialePrincipal16' 6.8" x 15' 8.9"Autre
- Chambre à coucher2ième étage10' 2.8" x 10' 4"Autre
- Chambre à coucher principale2ième étage17' 10.9" x 13' 5.8"Autre
- Chambre à coucherSupérieur13' 8.9" x 11' 6.9"Autre
- Chambre à coucher2ième étage13' 10.9" x 12' 2.8"Autre
- Salle de loisirsSupérieur18' 6.8" x 15' 10.1"Autre
- ServiceSupérieur13' 8.9" x 17' 11.1"Autre
- AutreSupérieur14' 11.1" x 15' 5.8"Autre
- Salle de lavageSupérieur5' 2.9" x 12' 4.8"Autre
Agents de cette inscription
Demandez plus d’infos
Demandez plus d’infos
Emplacement
19 Jackson Avenue, Toronto, Ontario, M8X 2J2 Canada
Autour de cette propriété
En savoir plus au sujet du quartier et des commodités autour de cette résidence.
Demander de l’information sur le quartier
En savoir plus au sujet du quartier et des commodités autour de cette résidence
Demander maintenantCalculatrice de versements hypothécaires
- $
- %$
- %
- Capital et intérêts 0
- Impôt foncier 0
- Frais de copropriété 0
Faites une demande d’approbation préalable de prêt hypothécaire en 10 minutes
Obtenez votre qualification en quelques minutes - Présentez votre demande d’hypothèque en quelques minutes par le biais de notre application en ligne. Fourni par Pinch. Le processus est simple, rapide et sûr.
Appliquez maintenant
