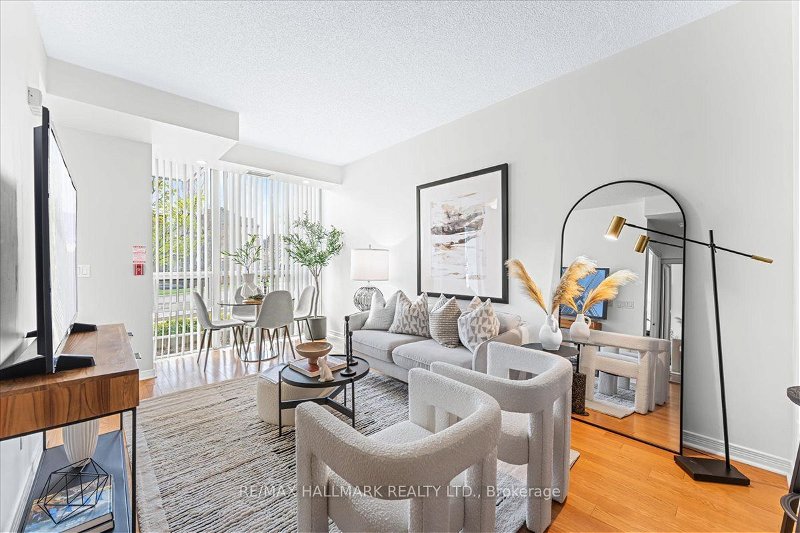Caractéristiques principales
- MLS® #: W8457190
- ID de propriété: SIRC1941266
- Type de propriété: Résidentiel, Condo
- Chambre(s) à coucher: 3
- Salle(s) de bain: 3
- Pièces supplémentaires: Sejour
- Stationnement(s): 2
- Inscrit par:
- RE/MAX HALLMARK REALTY LTD.
Description de la propriété
Lakeside lifestyle at its best! Welcome to one of the most sought-after neighborhoods of Etobicoke, Mimico! With over 1100 sqft this property offers a comfortable and convenient living space with three bedrooms and three bathrooms. Ideal for families or those who enjoy having extra space and convenience for all occupants. Kitchen equipped with New S/S appliances, extra cabinets, and bar/breakfast area. Primary bedroom comes with all-time favorites WIC and 3 pc en-suite. Separate walk-out door directly to a garden area perfect for privacy and pet lovers. Being part of the community you'll enjoy the benefits of top-of-the-line amenities including a pool, gym, sauna, children's room etc. while still maintaining your own private space. Walking distance to the lake, restaurants, shops, parks, bicycle and running trails. Minutes to Downtown, QEW, 427 Moreover, this property comes with 2 parking and XL locker to check all the boxes for any family looking for a cozy home and the perfect balance of comfort and functionality.
Pièces
- TypeNiveauDimensionsPlancher
- SalonPrincipal9' 4.9" x 13' 8.1"Autre
- Salle à mangerPrincipal9' 4.9" x 13' 8.1"Autre
- CuisinePrincipal9' 2.2" x 9' 2.2"Autre
- Chambre à coucherPrincipal9' 10.1" x 9' 10.1"Autre
- Chambre à coucher principale2ième étage10' 8.6" x 14' 10.3"Autre
- Chambre à coucher2ième étage9' 10.1" x 10' 9.1"Autre
- Salle de lavage2ième étage4' 11" x 4' 11"Autre
Agents de cette inscription
Demandez plus d’infos
Demandez plus d’infos
Emplacement
15 Legion Rd #104, Toronto, Ontario, M8V 0A9 Canada
Autour de cette propriété
En savoir plus au sujet du quartier et des commodités autour de cette résidence.
Demander de l’information sur le quartier
En savoir plus au sujet du quartier et des commodités autour de cette résidence
Demander maintenantCalculatrice de versements hypothécaires
- $
- %$
- %
- Capital et intérêts 0
- Impôt foncier 0
- Frais de copropriété 0
Faites une demande d’approbation préalable de prêt hypothécaire en 10 minutes
Obtenez votre qualification en quelques minutes - Présentez votre demande d’hypothèque en quelques minutes par le biais de notre application en ligne. Fourni par Pinch. Le processus est simple, rapide et sûr.
Appliquez maintenant
