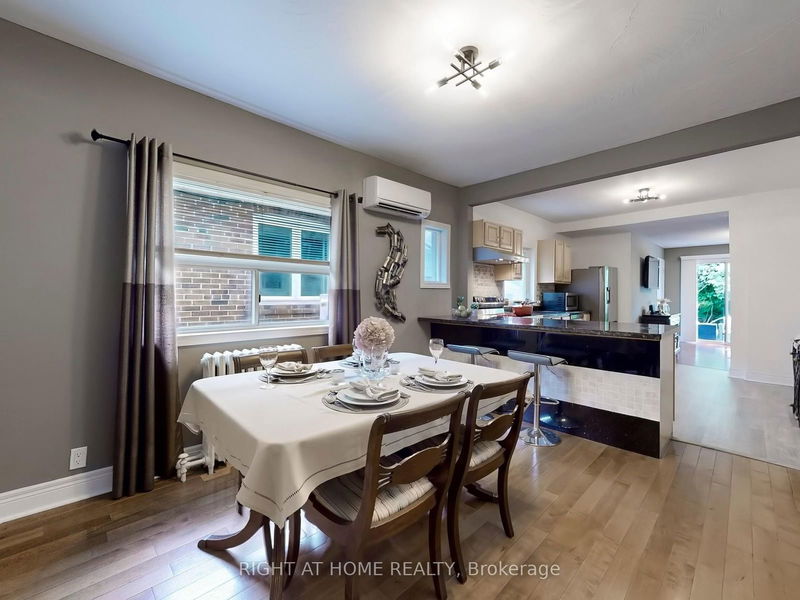Caractéristiques principales
- MLS® #: E8444572
- ID de propriété: SIRC1936657
- Type de propriété: Résidentiel, Maison
- Grandeur du terrain: 2 803,82 pi.ca.
- Construit en: 51
- Chambre(s) à coucher: 3+2
- Salle(s) de bain: 2
- Pièces supplémentaires: Sejour
- Stationnement(s): 2
- Inscrit par:
- RIGHT AT HOME REALTY
Description de la propriété
Welcome to this charming turnkey bungalow in Danforth Village! This adorable home has a wonderfully functional layout with 3+2 bedrooms, 1+1 baths, 1+1 kitchens, dining room, living room and family/recreation room. The primary bedroom is generously spacious with double closets and easily accommodates a king size bed. The contemporary open kitchen boasts a beautiful granite countertop, a breakfast bar and stainless-steel appliances. The living room showcases a wood stove set against a brick accented wall where you can comfortably kick back and/or watch TV. Step out onto a spacious deck, facing a delightful Zen backyard oasis space. The renovated carpet free basement, with 2 bedrooms, kitchen and bathroom, with a private separate entrance can serve as an in-law suite or house a multi-generational family. The private drive has legal front pad for two car parking. So many things to love about this lovely home! Embrace living in this community: close to the vibrant Danforth with access to public transportation, multi-cultural shopping, restaurants, parks, Michael Garron Hospital and the desirable R.H.Mcgregor ES /Cosburn MS with French immersion. This home would appeal to a wide range of homeowners, whether you are looking for a starter home, a family home or enjoy bungalow living in a quiet residential community.
Pièces
- TypeNiveauDimensionsPlancher
- Chambre à coucher principalePrincipal12' 4" x 16' 11.9"Autre
- Chambre à coucherPrincipal8' 7.9" x 8' 6.3"Autre
- Chambre à coucherPrincipal8' 7.9" x 12' 7.9"Autre
- SalonPrincipal12' 11.1" x 12' 9.4"Autre
- Salle à mangerPrincipal10' 7.9" x 10' 11.8"Autre
- CuisinePrincipal10' 11.1" x 14' 7.1"Autre
- Salle de bainsPrincipal8' 5.1" x 4' 9"Autre
- Chambre à coucherSous-sol8' 6.3" x 8' 9.1"Autre
- Chambre à coucherSous-sol9' 8.9" x 8' 2"Autre
- Salle familialeSous-sol9' 3.8" x 18' 4.8"Autre
- Salle de bainsSous-sol4' 3.9" x 8' 9.1"Autre
- CuisineSous-sol14' 11" x 8' 5.9"Autre
Agents de cette inscription
Demandez plus d’infos
Demandez plus d’infos
Emplacement
121 Frankdale Ave, Toronto, Ontario, M4J 4A4 Canada
Autour de cette propriété
En savoir plus au sujet du quartier et des commodités autour de cette résidence.
Demander de l’information sur le quartier
En savoir plus au sujet du quartier et des commodités autour de cette résidence
Demander maintenantCalculatrice de versements hypothécaires
- $
- %$
- %
- Capital et intérêts 0
- Impôt foncier 0
- Frais de copropriété 0
Faites une demande d’approbation préalable de prêt hypothécaire en 10 minutes
Obtenez votre qualification en quelques minutes - Présentez votre demande d’hypothèque en quelques minutes par le biais de notre application en ligne. Fourni par Pinch. Le processus est simple, rapide et sûr.
Appliquez maintenant
