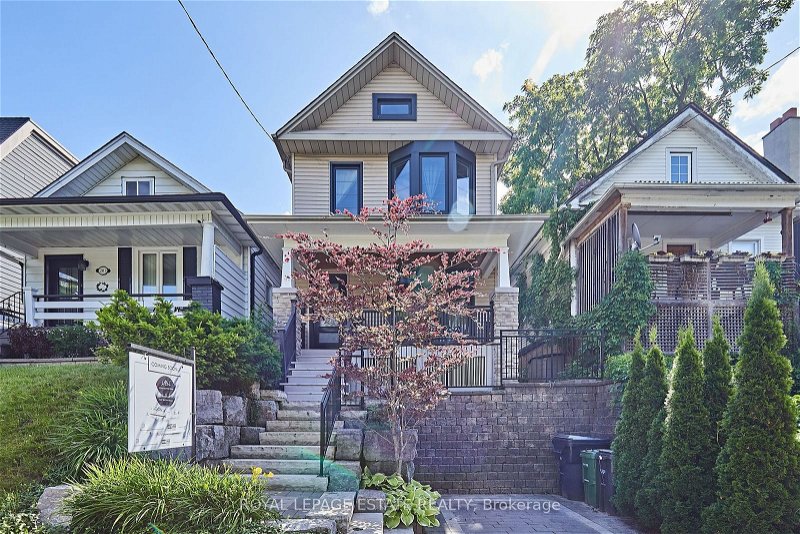Caractéristiques principales
- MLS® #: E8437444
- ID de propriété: SIRC1931432
- Type de propriété: Résidentiel, Maison
- Grandeur du terrain: 2 750 pi.ca.
- Construit en: 100
- Chambre(s) à coucher: 3
- Salle(s) de bain: 2
- Pièces supplémentaires: Sejour
- Stationnement(s): 1
- Inscrit par:
- ROYAL LEPAGE ESTATE REALTY
Description de la propriété
Ultimate Beach living on Kenilworth. Close enough to Queen and the heart of the beach yet far enough for peace and tranquility. This fabulous detached home features 3 bedrooms, 2 bathrooms, a wide 25ft lot with parking and an amazing backyard. The heart of the home lies in its beautifully renovated kitchen '22, featuring top-of-the-line appliances including a Wolf gas range, Liebherr fridge, and integrated dishwasher. Whether you're a culinary enthusiast or just enjoy hosting gatherings, this kitchen is sure to impress. The main floor gas fireplace with marble wall creates a beautiful focal point in your open concept living/dining space. Featuring high ceilings, a main floor 2 piece bath, large windows, kitchen breakfast bar and hall closet, this main floor checks all the boxes. Outside, the large low-maintenance backyard is a private oasis, complete with artificial and a gas hook up for the BBQ - great for entertaining both adults and kids. Step onto the expansive deck and soak in the sunshine or unwind under the stars. Enjoy the fully landscaped front yard and parking spot, topped off with the perfect porch to watch the world go by. The second floor primary is ready for your king sized bed and the renovated spacious bathroom features double sinks and great storage. The front bedroom is spacious and full of light with a beautiful bay window and double closet. Don't miss the large finished rec room in the basement with south facing windows offering loads of natural light. Offers Anytime.
Pièces
- TypeNiveauDimensionsPlancher
- SalonPrincipal13' 3" x 14' 6.8"Autre
- Salle à mangerPrincipal12' 9.1" x 14' 6.8"Autre
- CuisinePrincipal10' 2" x 17' 5.4"Autre
- Chambre à coucher principale2ième étage11' 6.1" x 17' 3.4"Autre
- Chambre à coucher2ième étage11' 2.6" x 14' 11.1"Autre
- Chambre à coucher2ième étage9' 11.6" x 10' 10.3"Autre
- Salle de loisirsSous-sol20' 6" x 16' 4"Autre
- Salle de lavageSous-sol9' 4.5" x 6' 3.1"Autre
- Cave / chambre froideSous-sol9' 4.5" x 16' 4.4"Autre
Agents de cette inscription
Demandez plus d’infos
Demandez plus d’infos
Emplacement
279 Kenilworth Ave, Toronto, Ontario, M4L 3S9 Canada
Autour de cette propriété
En savoir plus au sujet du quartier et des commodités autour de cette résidence.
Demander de l’information sur le quartier
En savoir plus au sujet du quartier et des commodités autour de cette résidence
Demander maintenantCalculatrice de versements hypothécaires
- $
- %$
- %
- Capital et intérêts 0
- Impôt foncier 0
- Frais de copropriété 0
Faites une demande d’approbation préalable de prêt hypothécaire en 10 minutes
Obtenez votre qualification en quelques minutes - Présentez votre demande d’hypothèque en quelques minutes par le biais de notre application en ligne. Fourni par Pinch. Le processus est simple, rapide et sûr.
Appliquez maintenant
