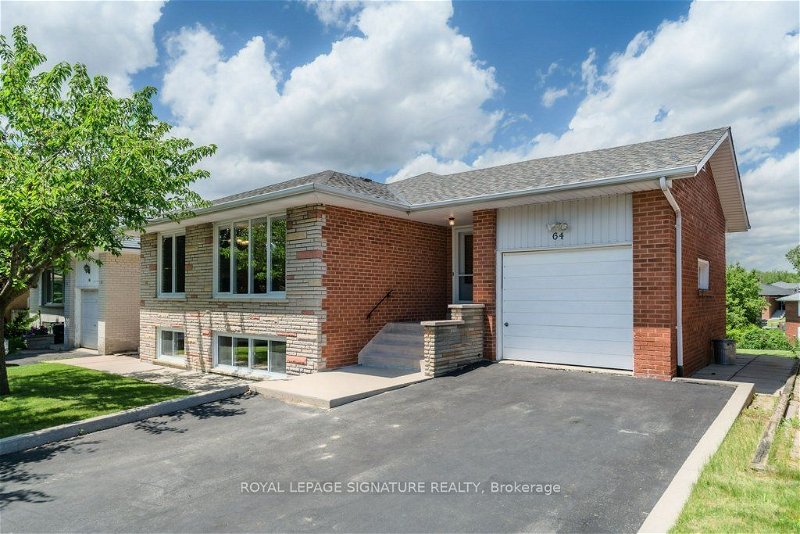Caractéristiques principales
- MLS® #: C8430678
- ID de propriété: SIRC1928873
- Type de propriété: Résidentiel, Maison
- Grandeur du terrain: 6 500 pi.ca.
- Chambre(s) à coucher: 3+3
- Salle(s) de bain: 2
- Pièces supplémentaires: Sejour
- Stationnement(s): 5
- Inscrit par:
- ROYAL LEPAGE SIGNATURE REALTY
Description de la propriété
Big, Bold and Beautiful! Raise a Family in this Fabulous 3 BR Raised Bungalow on a High Demand Street. Terrific Backyard for Family Gatherings. Beautifully maintained home. Bright Walkout Lwr Lvl with 1,300 sf 2+1 BR Inlaw Suite + 4pc bath. Impeccable Lawns & Fruit Trees! Wide Concrete Walkway to Side Entrance Plus W/O from Lwr Lvl Kitchen to Patio ** Super High Above Ground Windows on Front & Back of Lwr Lvl** Double Driveway. Roof aprx 7 yrs New. + Extra Insulation in Attic. Steps to TTC on Sloane to Woodbine Station. Local Conservation area, Library, Parks & Tennis Courts. Minutes from the DVP & the Upcoming LRT. Big Box Shopping close by. Quiet Neighbourhood 15 min to Downtown. It's a Gem !!
Pièces
- TypeNiveauDimensionsPlancher
- FoyerPrincipal5' 10.8" x 8' 6.3"Autre
- SalonPrincipal11' 8.5" x 18' 1.4"Autre
- Salle à mangerPrincipal9' 10.1" x 10' 7.1"Autre
- CuisinePrincipal11' 8.1" x 13' 10.8"Autre
- Chambre à coucher principalePrincipal11' 2.8" x 13' 9.3"Autre
- Chambre à coucherPrincipal10' 11.4" x 12' 1.6"Autre
- Chambre à coucherPrincipal9' 11.6" x 10' 2.8"Autre
- CuisineSupérieur10' 2.8" x 15' 11.3"Autre
- Salle de loisirsSupérieur13' 6.2" x 19' 2.7"Autre
- Chambre à coucherSupérieur10' 5.5" x 11' 10.9"Autre
- Chambre à coucherSupérieur13' 1.4" x 11' 4.6"Autre
- Chambre à coucherSupérieur42' 7.8" x 13' 1.8"Autre
Agents de cette inscription
Demandez plus d’infos
Demandez plus d’infos
Emplacement
64 Ruscica Dr, Toronto, Ontario, M4A 1R4 Canada
Autour de cette propriété
En savoir plus au sujet du quartier et des commodités autour de cette résidence.
Demander de l’information sur le quartier
En savoir plus au sujet du quartier et des commodités autour de cette résidence
Demander maintenantCalculatrice de versements hypothécaires
- $
- %$
- %
- Capital et intérêts 0
- Impôt foncier 0
- Frais de copropriété 0
Faites une demande d’approbation préalable de prêt hypothécaire en 10 minutes
Obtenez votre qualification en quelques minutes - Présentez votre demande d’hypothèque en quelques minutes par le biais de notre application en ligne. Fourni par Pinch. Le processus est simple, rapide et sûr.
Appliquez maintenant
