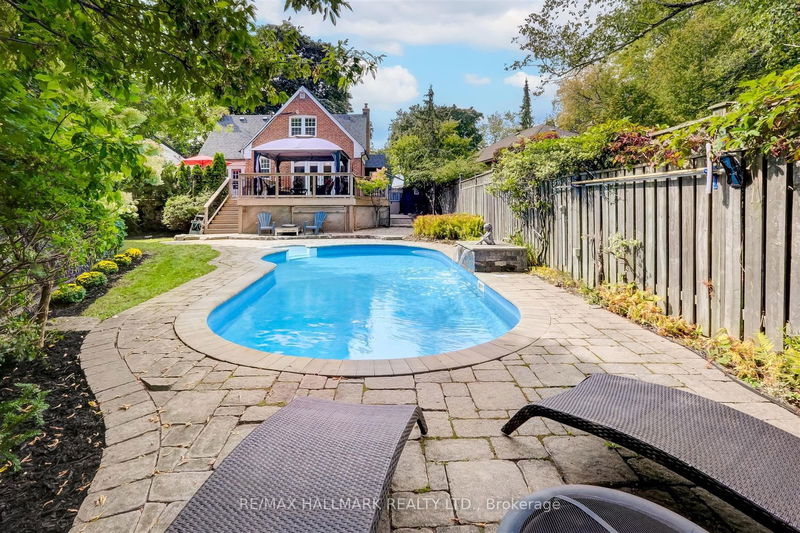Caractéristiques principales
- MLS® #: E8427894
- ID de propriété: SIRC1927174
- Type de propriété: Résidentiel, Maison
- Grandeur du terrain: 8 000 pi.ca.
- Chambre(s) à coucher: 3+1
- Salle(s) de bain: 3
- Pièces supplémentaires: Sejour
- Stationnement(s): 4
- Inscrit par:
- RE/MAX HALLMARK REALTY LTD.
Description de la propriété
The Heat is on...Ready for Summer, swimming, glass of wine on the terrace, BBQ & entertain at your own special cottage in the city. The Pool is open, the massive deck is waiting for you to entertain and dine.You cannot beat the Location so close to the Beach and the Scarborough Bluffs. This Magical Private Ravine Lot, call it your own secret oasis with a Lush & tropical feel around your heated in-ground pool, including a calming & cascading waterfall. Privacy & Seclusion at its best.Full finished basement has potential for an in-law suite.This home is full of warmth , charm & character, simply feels right!!. Chine Drive PS District, close to churches, mosques, Go Train & public transit.This is a community where you can walk to everything and call home. It is time to enjoy your own private retreat. Open House Sunday June 23--Bring your bathing suit and check out this Beauty.
Pièces
- TypeNiveauDimensionsPlancher
- SalonPrincipal13' 1.4" x 19' 8.2"Autre
- Salle à mangerPrincipal9' 10.8" x 11' 10.1"Autre
- CuisinePrincipal11' 8.1" x 19' 4.2"Autre
- Chambre à coucher principale2ième étage10' 5.9" x 14' 5.2"Autre
- Chambre à coucher2ième étage10' 6.3" x 13' 10.8"Autre
- Chambre à coucher2ième étage6' 9.8" x 9' 1.8"Autre
- Salle familialeSupérieur11' 11.7" x 17' 11.3"Autre
- Chambre à coucherSupérieur8' 8.7" x 12' 8.3"Autre
Agents de cette inscription
Demandez plus d’infos
Demandez plus d’infos
Emplacement
105 Cliffcrest Dr, Toronto, Ontario, M1M 2K1 Canada
Autour de cette propriété
En savoir plus au sujet du quartier et des commodités autour de cette résidence.
Demander de l’information sur le quartier
En savoir plus au sujet du quartier et des commodités autour de cette résidence
Demander maintenantCalculatrice de versements hypothécaires
- $
- %$
- %
- Capital et intérêts 0
- Impôt foncier 0
- Frais de copropriété 0
Faites une demande d’approbation préalable de prêt hypothécaire en 10 minutes
Obtenez votre qualification en quelques minutes - Présentez votre demande d’hypothèque en quelques minutes par le biais de notre application en ligne. Fourni par Pinch. Le processus est simple, rapide et sûr.
Appliquez maintenant
