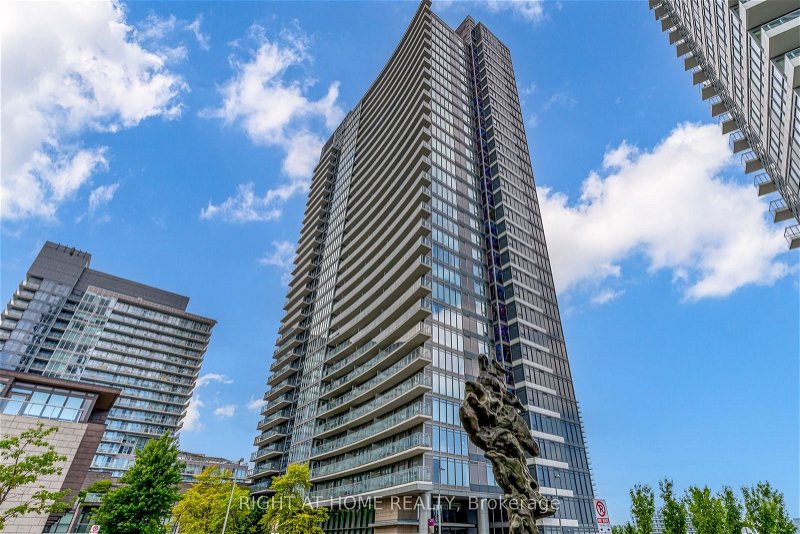Caractéristiques principales
- MLS® #: C8427738
- ID de propriété: SIRC1927042
- Type de propriété: Résidentiel, Condo
- Construit en: 6
- Chambre(s) à coucher: 1+1
- Salle(s) de bain: 1
- Pièces supplémentaires: Sejour
- Stationnement(s): 1
- Inscrit par:
- RIGHT AT HOME REALTY
Description de la propriété
Experience the pinnacle of luxury living in this exquisite, one-of-a-kind, newly renovated unit located in the prestigious Bayview Village community! Exceptional state of the art amenities. Easy access to subway, Go station and Hwy 401/404. Indulge in over 700 square feet of elegant living space, featuring soaring 9-foot ceilings and large floor to ceiling windows in this sun-drenched unit with breathtaking, unobstructed west-facing views from the 29th floor, overlooking a pristine 8-acre park. Every detail of this residence has been meticulously curated to perfection, with no expense spared on tasteful upgrades.A culinary masterpiece awaits in the brand new custom chef's kitchen, boasting a lavish quartz waterfall countertop, a full slab quartz backsplash, and a deep wide basin sink. Adorned with premium high gloss push-to-open cabinets with under lights and stainless steel appliances, inviting you to indulge in culinary delights. Further enhancing the allure, the entire unit has been lavishly updated with high-quality laminate floors, complemented by Benjamin Moore paint, premium pot lights and light fixtures. Spacious primary bedroom adorned with a custom oversized high-ceiling closet featuring a bespoke closet organizer, complete with motion-detection lights and full-mirror sliding doors, offering both functionality and style in equal measure. Den seamlessly transforms into a functional bedroom or office space, courtesy of a custom sliding door meticulously crafted for ultimate privacy and functionality. Uncover additional features that elevate the charm and functionality of this exceptional unit, but words can only do so much justice -schedule a viewing to witness the true essence of luxury living firsthand.
Pièces
Agents de cette inscription
Demandez plus d’infos
Demandez plus d’infos
Emplacement
121 Mcmahon Dr #2912, Toronto, Ontario, M2K 0C1 Canada
Autour de cette propriété
En savoir plus au sujet du quartier et des commodités autour de cette résidence.
Demander de l’information sur le quartier
En savoir plus au sujet du quartier et des commodités autour de cette résidence
Demander maintenantCalculatrice de versements hypothécaires
- $
- %$
- %
- Capital et intérêts 0
- Impôt foncier 0
- Frais de copropriété 0
Faites une demande d’approbation préalable de prêt hypothécaire en 10 minutes
Obtenez votre qualification en quelques minutes - Présentez votre demande d’hypothèque en quelques minutes par le biais de notre application en ligne. Fourni par Pinch. Le processus est simple, rapide et sûr.
Appliquez maintenant
