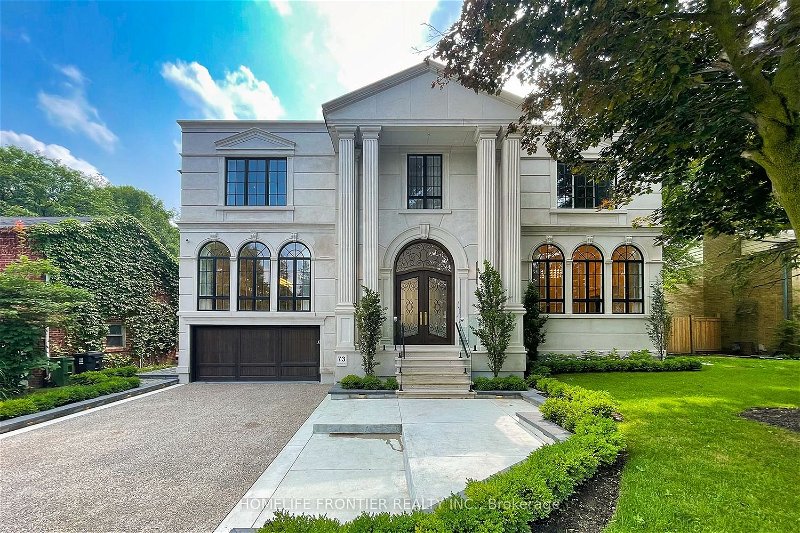Caractéristiques principales
- MLS® #: C8423400
- ID de propriété: SIRC1925223
- Type de propriété: Résidentiel, Maison unifamiliale détachée
- Grandeur du terrain: 8 750 pi.ca.
- Chambre(s) à coucher: 5+1
- Salle(s) de bain: 8
- Pièces supplémentaires: Sejour
- Stationnement(s): 9
- Inscrit par:
- HOMELIFE FRONTIER REALTY INC.
Description de la propriété
Step into a realm of refined opulence and sophistication with this meticulously crafted masterpiece, boasting approximately 6500 square feet of transitional brilliance. Its custom-cut Indiana limestone exterior and expertly-crafted Inspire Roof offer a visual symphony of elegance. 2-Story Grand Foyer W/ Sweeping Staircase That Sets The Stage For Elegance Accentuated By A Stunning Swarovski Crystal Skylight. Sprawling & Open Kit. w/Masterfully Crafted Cabinetry, Oversized Centre Island, And Butler's Pantry. Massive Prim. suite W/ 11 pc. Heated Floor. Main Floor Boasts Panelled Library. Bsmt Includes A Nanny's Suite, Sauna, Gym, Home Theatre, Wet Bar, Wine Cellar & Radiant Heated Floor. Triple Car Garage W/ Direct Access To Multi-floor Elevator. All Light Fixtures Are Tastefully Selected From Restoration Hardware Collection. Automated lighting System And Heated Driveway For Your Comfort And Convenience. Conveniently Located w/Easy Access To Transit, Top public & Private Schools And The 401
Pièces
- TypeNiveauDimensionsPlancher
- FoyerPrincipal10' 11.8" x 12' 11.9"Autre
- SalonPrincipal15' 8.1" x 18' 11.9"Autre
- Salle à mangerPrincipal15' 8.1" x 22' 4.5"Autre
- BibliothèquePrincipal14' 9.5" x 17' 11.7"Autre
- Salle familialePrincipal17' 11.1" x 18' 6.8"Autre
- CuisinePrincipal18' 3.2" x 17' 11.7"Autre
- Chambre à coucher principale2ième étage15' 11.7" x 19' 11.7"Autre
- Chambre à coucher2ième étage13' 11.7" x 18' 8"Autre
- Chambre à coucher2ième étage13' 11.7" x 13' 2.2"Autre
- Chambre à coucher2ième étage15' 11.7" x 12' 11.9"Autre
- Chambre à coucher2ième étage13' 11.7" x 12' 11.9"Autre
- Salle de loisirsSous-sol14' 11.9" x 23' 11.7"Autre
Agents de cette inscription
Demandez plus d’infos
Demandez plus d’infos
Emplacement
73 Lord Seaton Rd, Toronto, Ontario, M2P 1K6 Canada
Autour de cette propriété
En savoir plus au sujet du quartier et des commodités autour de cette résidence.
Demander de l’information sur le quartier
En savoir plus au sujet du quartier et des commodités autour de cette résidence
Demander maintenantCalculatrice de versements hypothécaires
- $
- %$
- %
- Capital et intérêts 0
- Impôt foncier 0
- Frais de copropriété 0

