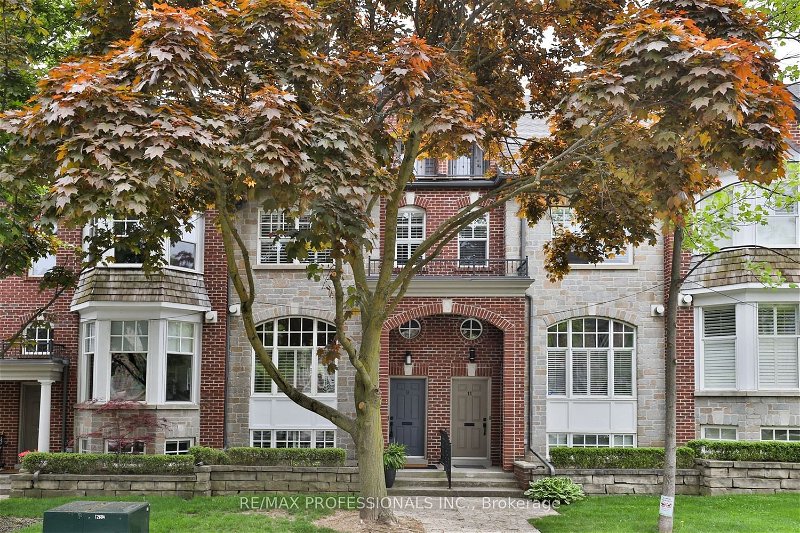Caractéristiques principales
- MLS® #: W8411986
- ID de propriété: SIRC1915329
- Type de propriété: Résidentiel, Maison de ville
- Grandeur du terrain: 1 851,08 pi.ca.
- Chambre(s) à coucher: 3
- Salle(s) de bain: 3
- Pièces supplémentaires: Sejour
- Stationnement(s): 2
- Inscrit par:
- RE/MAX PROFESSIONALS INC.
Description de la propriété
Nestled in the heart of sought-after south Etobicoke, this exceptional Dunpar-built freehold executive townhome offers a care-free living experience. Step into the inviting main floor, where a graceful open-concept design greets you, seamlessly blending the living area, complete with a cozy gas fireplace, and the sophisticated dining space. Featuring soaring ceilings, hardwood floors, crown moulding, pot lights, California shutters, and built-in speakers, every detail exudes elegance. Transition effortlessly into the modern chef's kitchen, boasting a breakfast area, breakfast bar, centre island, high-end stainless steel appliances, stone counters, and double French doors leading to a private deck, perfect for entertaining guests. Upstairs, discover two bedrooms and a luxurious five-piece bathroom with dual sinks and a soaker tub, alongside a full laundry room equipped with stainless steel sink, ceramic backsplash, folding counter, front load washer & dryer, and ample storage. Escape to the exclusive primary suite on the third level, featuring hardwood floors, a walk-in closet with custom organizers, and a walk-out to the balcony. Indulge in the spa-like 5-piece ensuite bath with a separate jetted tub and glass-enclosed shower, complemented by a second balcony walk-out. Descend to the finished basement, offering a spacious rec room with built-in speakers, a convenient 2-piece bath, custom storage, and direct access to the double-car (side x side) garage. Conveniently situated with excellent shopping and transit options nearby (including GO), as well as quick access to highways, downtown, Kingsway, and Bloor West Village. Excellent school district (Norseman/ECI), and walking distance to ravine trails, lakefront parks, and neighbouring High Park.
Pièces
- TypeNiveauDimensionsPlancher
- FoyerRez-de-chaussée3' 10" x 6' 4.7"Autre
- SalonPrincipal12' 7.9" x 16' 2.8"Autre
- Salle à mangerPrincipal12' 2.8" x 13' 1.8"Autre
- CuisinePrincipal14' 9.1" x 17' 11.1"Autre
- Chambre à coucher2ième étage14' 9.9" x 15' 1.8"Autre
- Chambre à coucher2ième étage11' 8.9" x 17' 11.1"Autre
- Salle de lavage2ième étage4' 11" x 9' 4.9"Autre
- Chambre à coucher principale3ième étage13' 10.8" x 17' 10.1"Autre
- Salle de loisirsSupérieur12' 2" x 16' 4"Autre
- ServiceSupérieur5' 10.8" x 6' 5.9"Autre
Agents de cette inscription
Demandez plus d’infos
Demandez plus d’infos
Emplacement
9 Beaverdale Rd, Toronto, Ontario, M8Y 1H5 Canada
Autour de cette propriété
En savoir plus au sujet du quartier et des commodités autour de cette résidence.
Demander de l’information sur le quartier
En savoir plus au sujet du quartier et des commodités autour de cette résidence
Demander maintenantCalculatrice de versements hypothécaires
- $
- %$
- %
- Capital et intérêts 0
- Impôt foncier 0
- Frais de copropriété 0
Faites une demande d’approbation préalable de prêt hypothécaire en 10 minutes
Obtenez votre qualification en quelques minutes - Présentez votre demande d’hypothèque en quelques minutes par le biais de notre application en ligne. Fourni par Pinch. Le processus est simple, rapide et sûr.
Appliquez maintenant
