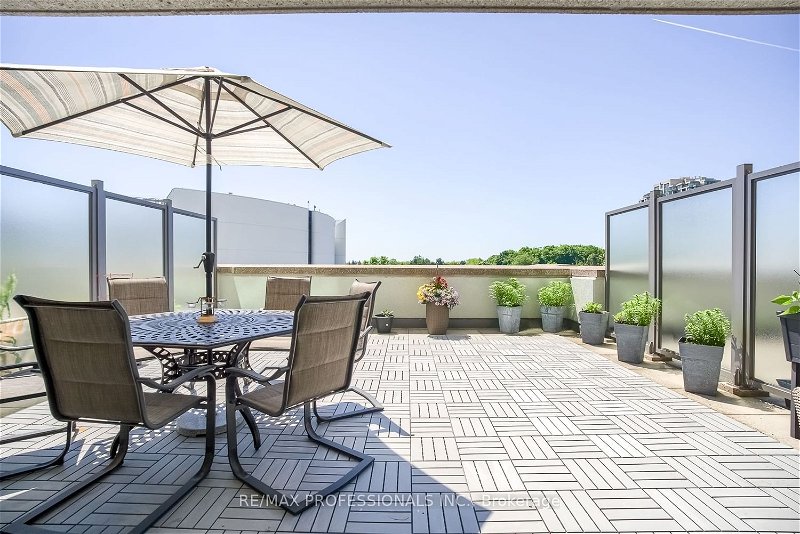Caractéristiques principales
- MLS® #: E8403508
- ID de propriété: SIRC1909820
- Type de propriété: Résidentiel, Condo
- Chambre(s) à coucher: 1+1
- Salle(s) de bain: 2
- Pièces supplémentaires: Sejour
- Stationnement(s): 1
- Inscrit par:
- RE/MAX PROFESSIONALS INC.
Description de la propriété
Calling all entertainers and patio aficionados! This is a truly one-of-a-kind opportunity to own a stylish 1+1 condo with a spacious 690-square-foot layout plus a den that's perfect for a home office. Step outside onto an additional huge 545-square-foot private terrace, ideal for relaxing evenings or entertaining family and friends with sunny south panoramic views. This unit has been professionally renovated with great attention to detail. The Chefs kitchen features custom cabinets, granite counters, and LG stainless steel appliances. The fantastic feature set includes two fully renovated bathrooms with high-end fixtures, new tiles, new floors, and new lighting. This unit offers the best of urban living combined with outdoor tranquility perfect for enjoying the outdoors right at home. It's conveniently close to all amenities and transit, just steps away from Scarborough Town Centre, groceries, and the future Scarborough Subway Extension. Parking and a locker are included. Don't miss the opportunity to call this amazing condo your home! See it, love it, buy it!
Pièces
- TypeNiveauDimensionsPlancher
- SalonAppartement9' 7.7" x 12' 8.3"Autre
- Salle à mangerAppartement5' 6.1" x 9' 7.7"Autre
- CuisineAppartement9' 4.5" x 9' 7.7"Autre
- Chambre à coucher principaleAppartement9' 7.7" x 10' 4.7"Autre
- BoudoirAppartement5' 9.6" x 8' 3.9"Autre
- Salle de bainsAppartement6' 11.8" x 8' 2.4"Autre
- Salle de bainsAppartement5' 2.2" x 7' 9.7"Autre
Agents de cette inscription
Demandez plus d’infos
Demandez plus d’infos
Emplacement
50 Brian Harrison Way #301, Toronto, Ontario, M1P 5J4 Canada
Autour de cette propriété
En savoir plus au sujet du quartier et des commodités autour de cette résidence.
Demander de l’information sur le quartier
En savoir plus au sujet du quartier et des commodités autour de cette résidence
Demander maintenantCalculatrice de versements hypothécaires
- $
- %$
- %
- Capital et intérêts 0
- Impôt foncier 0
- Frais de copropriété 0
Faites une demande d’approbation préalable de prêt hypothécaire en 10 minutes
Obtenez votre qualification en quelques minutes - Présentez votre demande d’hypothèque en quelques minutes par le biais de notre application en ligne. Fourni par Pinch. Le processus est simple, rapide et sûr.
Appliquez maintenant
