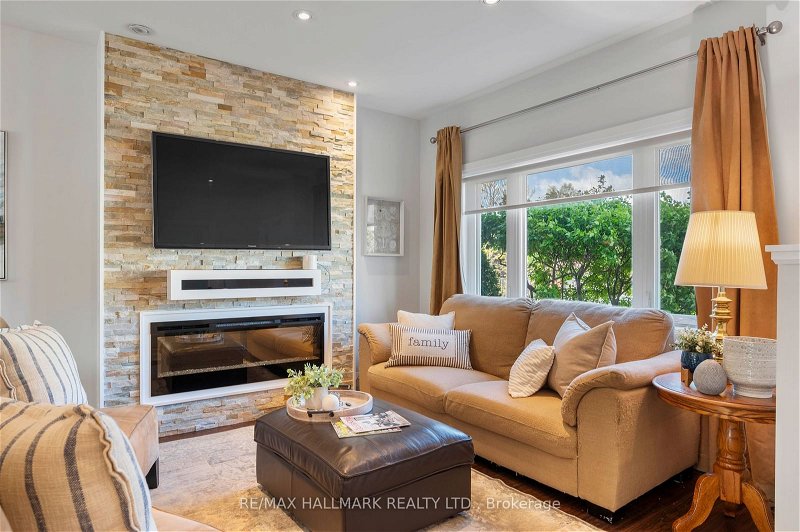Caractéristiques principales
- MLS® #: E8400878
- ID de propriété: SIRC1909760
- Type de propriété: Résidentiel, Maison
- Grandeur du terrain: 3 875 pi.ca.
- Chambre(s) à coucher: 3+1
- Salle(s) de bain: 3
- Pièces supplémentaires: Sejour
- Stationnement(s): 4
- Inscrit par:
- RE/MAX HALLMARK REALTY LTD.
Description de la propriété
Come make yourself at home. ~ This beautiful home is located on one of East York's favoured residential streets. The open concept main floor welcomes you in; once you pass through the living room with electric fireplace and then the dining room, you'll be gobsmacked by the kitchen-designed-for-cooking with it's abundance of thoughtful features. This well-appointed zone has a huge center island with granite counter, two full-size sinks so your sous chef can make smoothies and wash produce off to the side, French door refrigerator, Bosch dishwasher, 5-burner stove, and a pantry system under the stairs to make you weep. ~ Through the door to the deep backyard is lots of room for kids, dogs, adults, gardens (flowers & a sunny vegetable patch), deck, gas BBQ hookup, even a hot tub. ~ Upstairs you'll enjoy the Primary with a walk-in closet and additional closet space, two more bedrooms, a semi ensuite off the Primary with in-floor radiant heat, and a furnace. Yes, this home actually has 2 furnaces & 2 AC's so zoning your HVAC needs is a cinch. ~ The 6'10"/7' high basement, with it's separate entrance, is a great family entertainment centre with a large Rec Room, plenty of room for a WFH spot, and a wet bar with a full-sized refrigerator. There's also a workroom/utility room with lots of room for hobbies or storage, your choice. The laundry is down there, too, so you can easily fold the wash while watching the game. That backwater valve will even make your insurance provider happy. ~ Schools are all within walking distance; Diefenbaker Elementary and Cosburn Middle School are at Cosburn/Durant, & East York Collegiate is at Cosburn/Coxwell. ~ For outdoor activities, Dieppe Park is a quick 100 m walk, Cosburn Park (tennis & lawn bowling), Taylor Creek Park is 2 km away, & Stan Wadlow Park is 2.5 km along Cosburn. Shopping, schools, and TTC are all close-by; and you'll have easy access to the DVP to get downtown or up north. Offers anytime. Don't miss this opportunity!
Pièces
- TypeNiveauDimensionsPlancher
- SalonPrincipal11' 4.2" x 12' 3.2"Autre
- Salle à mangerPrincipal9' 2.2" x 11' 3.4"Autre
- CuisinePrincipal10' 11.1" x 15' 8.1"Autre
- Chambre à coucher principale2ième étage13' 9.3" x 14' 11.5"Autre
- Chambre à coucher2ième étage10' 1.2" x 13' 8.9"Autre
- Chambre à coucher2ième étage10' 11.1" x 13' 6.9"Autre
- Salle de loisirsSous-sol14' 4.4" x 22' 3.7"Autre
- CuisineSous-sol6' 11.4" x 8' 8.3"Autre
- Salle de lavageSous-sol2' 9.4" x 6' 11.4"Autre
- ServiceSous-sol11' 2.6" x 13' 10.5"Autre
Agents de cette inscription
Demandez plus d’infos
Demandez plus d’infos
Emplacement
3 Athlone Rd, Toronto, Ontario, M4J 4H1 Canada
Autour de cette propriété
En savoir plus au sujet du quartier et des commodités autour de cette résidence.
Demander de l’information sur le quartier
En savoir plus au sujet du quartier et des commodités autour de cette résidence
Demander maintenantCalculatrice de versements hypothécaires
- $
- %$
- %
- Capital et intérêts 0
- Impôt foncier 0
- Frais de copropriété 0
Faites une demande d’approbation préalable de prêt hypothécaire en 10 minutes
Obtenez votre qualification en quelques minutes - Présentez votre demande d’hypothèque en quelques minutes par le biais de notre application en ligne. Fourni par Pinch. Le processus est simple, rapide et sûr.
Appliquez maintenant
