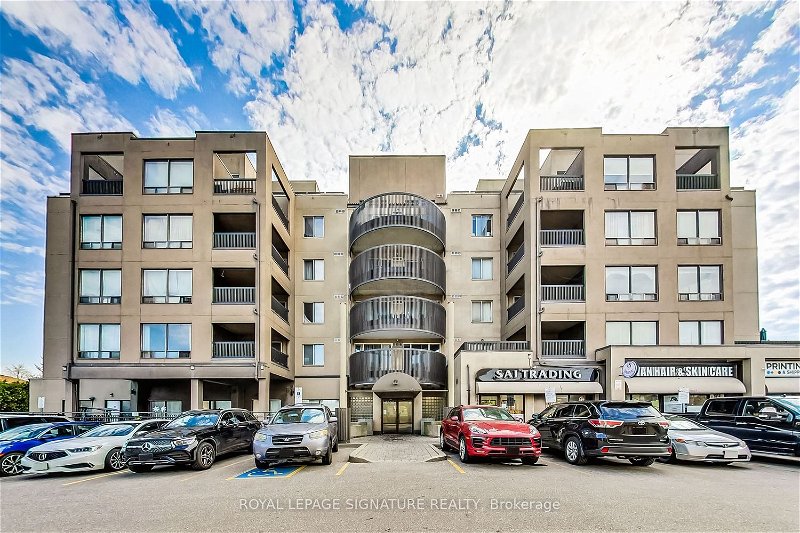Caractéristiques principales
- MLS® #: E8390248
- ID de propriété: SIRC1904903
- Type de propriété: Résidentiel, Condo
- Chambre(s) à coucher: 3+1
- Salle(s) de bain: 2
- Pièces supplémentaires: Sejour
- Stationnement(s): 1
- Inscrit par:
- ROYAL LEPAGE SIGNATURE REALTY
Description de la propriété
Welcome To This Stunning And Absolute Beauty. This Condo Spans 2 Storeys and Contains 3 bedrooms Plus Den With 2 Full Bathrooms, Perfect For A Family With In-Laws Who Can Remain On The Main Floor Without Touching A Step. Enjoy Your Coffee With The Morning Sun On The Large East Facing Balcony. Enjoy Time With Your Family In The Sun Filled Solarium And Family Room Which Is A Step And A Half Away From The Kitchen. Upstairs Houses The Den, The Second Full Bathroom and Two Large Bedrooms. The Neighbourhood Amenities Are Improving With The Scarborough Subway Currently Being Built, Highway 401 Close By, University Of Toronto Scarborough Campus And Centennial College Easy To Get To, Shops, Parks, And Library In The Neighbourhood, This Is The Location To Invest In Right Now. Updated To Move Right In Or Personalize To Your Liking! Do Not Hesitate To See This!
Pièces
- TypeNiveauDimensionsPlancher
- CuisinePrincipal12' 6.7" x 8' 9.5"Autre
- Solarium/VerrièrePrincipal7' 5.3" x 10' 7.5"Autre
- SalonPrincipal12' 6.7" x 21' 6.2"Autre
- Salle à mangerPrincipal12' 6.7" x 21' 6.2"Autre
- Chambre à coucherPrincipal10' 5.9" x 16' 9.1"Autre
- Salle de bainsPrincipal8' 9.5" x 4' 11.4"Autre
- BoudoirInférieur8' 5.5" x 6' 9.4"Autre
- Salle de bainsInférieur8' 9.5" x 4' 11.4"Autre
- Chambre à coucherInférieur12' 2.4" x 14' 7.9"Autre
- Chambre à coucher principaleInférieur19' 4.2" x 10' 9.9"Autre
Agents de cette inscription
Demandez plus d’infos
Demandez plus d’infos
Emplacement
5800 Sheppard Ave E #511, Toronto, Ontario, M1B 5J7 Canada
Autour de cette propriété
En savoir plus au sujet du quartier et des commodités autour de cette résidence.
Demander de l’information sur le quartier
En savoir plus au sujet du quartier et des commodités autour de cette résidence
Demander maintenantCalculatrice de versements hypothécaires
- $
- %$
- %
- Capital et intérêts 0
- Impôt foncier 0
- Frais de copropriété 0
Faites une demande d’approbation préalable de prêt hypothécaire en 10 minutes
Obtenez votre qualification en quelques minutes - Présentez votre demande d’hypothèque en quelques minutes par le biais de notre application en ligne. Fourni par Pinch. Le processus est simple, rapide et sûr.
Appliquez maintenant
