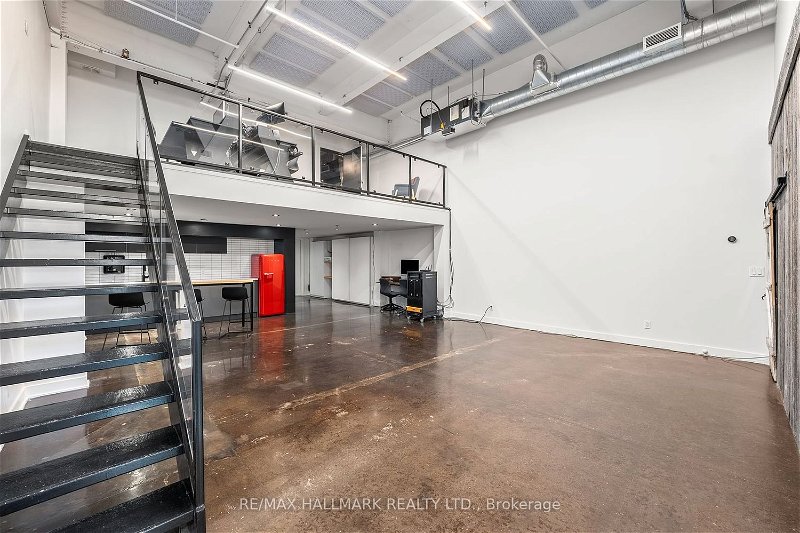Caractéristiques principales
- MLS® #: E8361392
- ID de propriété: SIRC1888047
- Type de propriété: Résidentiel, Condo
- Chambre(s) à coucher: 1
- Salle(s) de bain: 1
- Pièces supplémentaires: Sejour
- Stationnement(s): 1
- Inscrit par:
- RE/MAX HALLMARK REALTY LTD.
Description de la propriété
Heres your chance to build your massivedream loft! Over 2100 sq ft of space! Owned surface parking directly in frontof the front doors. Ensuite locker. Beautiful kitchenette w/ trendy subway tilebacksplash & SMEG fridge. Buyer could easily add stove in the kitchen tomake it a full kitchen (electrical already in place). 4pc bath soaker tub.Polished concrete floors on main & engineered hardwood on mezzanine. Verycool lighting throughout. Second mezzanine above front door, perfect for extrastorage room or small bdrm. Loft is currently a fabulous Martin Pilchnerdesigned music recording facility and if you didnt want to tear down the mainfloor music studio, you could turn it into the ultimate perfectly sound proofedmedia room so you could blast your music, tv shows or favorite movies! Studiocomprised of main console room & vocal room on mezzanine level, pot lightsunderneath. Phenomenal acoustics built to the highest standards.It's one of the homes of the award winning Farmhouse Creative Labs. Seconds to all the trendy boutiques and restaurants on Queen St E,the DVP & Queen East Streetcar. Best per sq ft price in the building in thelast six years, come & get it! Pet friendly.
Pièces
Agents de cette inscription
Demandez plus d’infos
Demandez plus d’infos
Emplacement
1173 Dundas St E #136, Toronto, Ontario, M4M 3P1 Canada
Autour de cette propriété
En savoir plus au sujet du quartier et des commodités autour de cette résidence.
Demander de l’information sur le quartier
En savoir plus au sujet du quartier et des commodités autour de cette résidence
Demander maintenantCalculatrice de versements hypothécaires
- $
- %$
- %
- Capital et intérêts 0
- Impôt foncier 0
- Frais de copropriété 0
Faites une demande d’approbation préalable de prêt hypothécaire en 10 minutes
Obtenez votre qualification en quelques minutes - Présentez votre demande d’hypothèque en quelques minutes par le biais de notre application en ligne. Fourni par Pinch. Le processus est simple, rapide et sûr.
Appliquez maintenant
