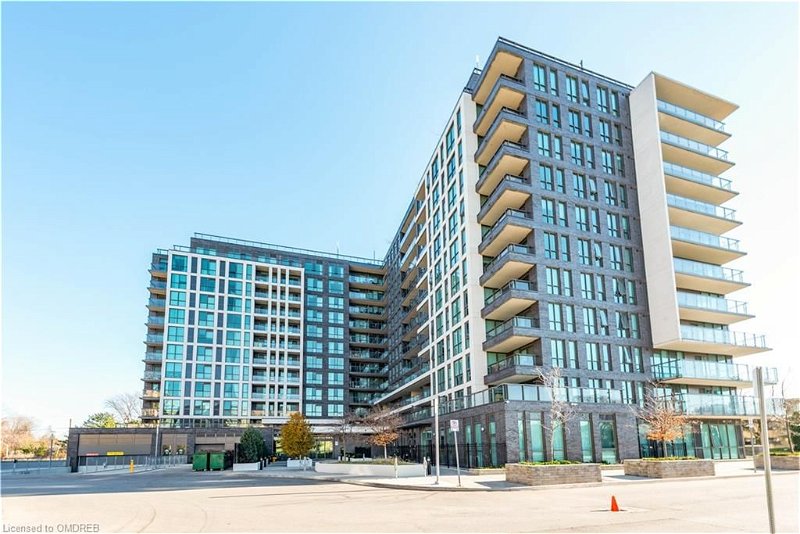Caractéristiques principales
- MLS® #: 40588499
- ID de propriété: SIRC1869597
- Type de propriété: Résidentiel, Condo
- Aire habitable: 590 pi.ca.
- Chambre(s) à coucher: 1
- Salle(s) de bain: 1
- Stationnement(s): 1
- Inscrit par:
- RE/MAX Escarpment Realty Inc., Brokerage
Description de la propriété
Luxury living and breathtaking views located at Cloud 9. This 1 bedroom plus den finished with premium laminate floors, and updated lighting fixtures.offers Bright and Stylish Open-Concept Living. Step into the sun filled unit featuring a modern kitchen layout with designer backsplash, granite counters, double sink, and island siding onto the living and dining. Enjoy gorgeous sunsets on the private balcony overlooking green space,, a true extension of living. Retreat in the large primary bedroom that offers double door closet, large windows that let in plenty of natural light, and second walk out to balcony. The spa like bath is tastefully finished with updated vanity, and gorgeous tiled tub/shower combination. The well lit oversized den offers plenty of room for many uses such as an office, hobby room, storage, or library. This unit has it all, truly an Entertainers delight. Award winning Amenities include Party Room, Stunning Rooftop Terrace , Gym, Indoor Pool, and more. Conveniently located. 24 hour Concierge. Close to shopping, schools, restaurants, transit, airport, and highway. Don't miss out on this amazing unit. Location Location Location!
Pièces
Agents de cette inscription
Demandez plus d’infos
Demandez plus d’infos
Emplacement
80 Esther Lorrie Drive #802, Toronto, Ontario, M9W 0C6 Canada
Autour de cette propriété
En savoir plus au sujet du quartier et des commodités autour de cette résidence.
Demander de l’information sur le quartier
En savoir plus au sujet du quartier et des commodités autour de cette résidence
Demander maintenantCalculatrice de versements hypothécaires
- $
- %$
- %
- Capital et intérêts 0
- Impôt foncier 0
- Frais de copropriété 0
Faites une demande d’approbation préalable de prêt hypothécaire en 10 minutes
Obtenez votre qualification en quelques minutes - Présentez votre demande d’hypothèque en quelques minutes par le biais de notre application en ligne. Fourni par Pinch. Le processus est simple, rapide et sûr.
Appliquez maintenant
