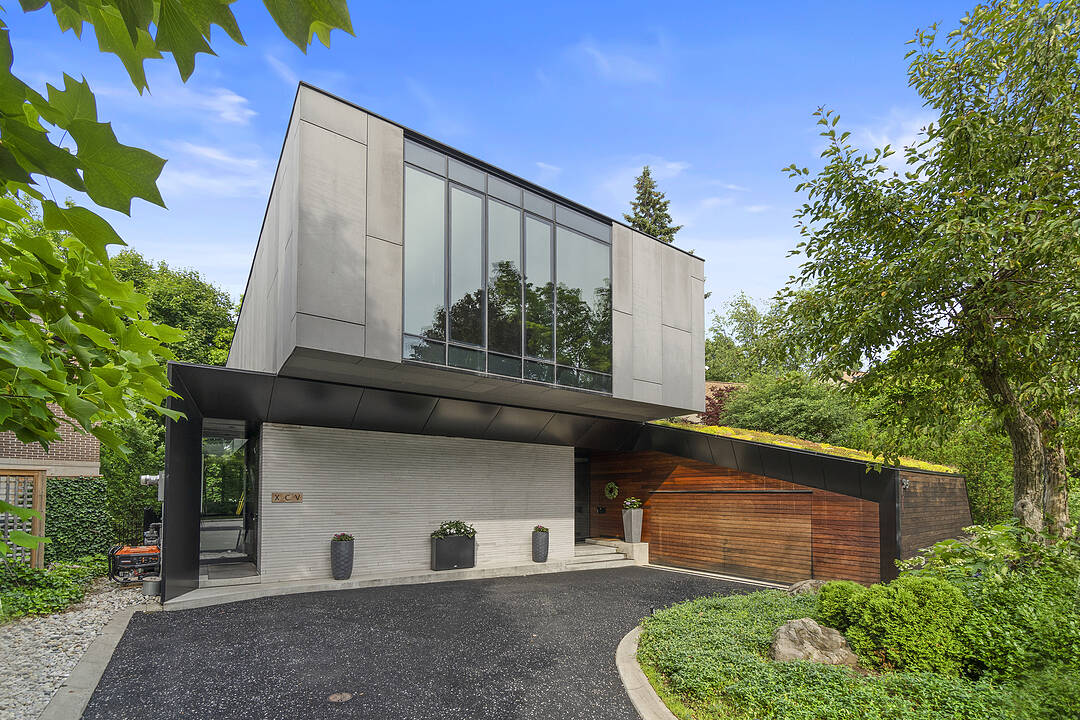Caractéristiques principales
- MLS® #: C12015809
- ID de propriété: SIRC1735354
- Type de propriété: Résidentiel, Maison unifamiliale détachée
- Genre: Contemporain
- Aire habitable: 4 546 pi.ca.
- Chambre(s) à coucher: 4+1
- Salle(s) de bain: 4+1
- Pièces supplémentaires: Sejour
- Stationnement(s): 6
- Taxes municipales 2024: 43 600$
- Inscrit par:
- Bosko Scepanovic
Description de la propriété
Riverview House - A Modern Masterpiece Overlooking Rosedale Golf Club! Nestled in the prestigious enclave of Teddington Park, Riverview House is a rare architectural triumph, seamlessly blending modern innovation with the serenity of nature. Designed by Canadas most celebrated architect, Bruce Kuwabara, this extraordinary residence is a statement of refined luxury, where every element has been meticulously curated for the most discerning buyer. Expansive glass curtain walls dissolve the boundary between indoors and out, flooding the home with natural light and offering unparalleled ravine views. The grandeur of the open-plan living spaces is enhanced by reclaimed elm flooring, milled from historic factory beams, and the striking use of Ipe wood cladding, creating a warm yet contemporary aesthetic. The chefs kitchen with an oversized marble island flows effortlessly into open-concept living and dining spaces, designed for both intimate moments and grand entertaining. A sculptural single-piece steel staircase, crowned by a stunning skylight, leads to the private quarters, where the primary retreat floats gracefully over the ravine, evoking the tranquility of a luxury treehouse. This serene sanctuary is complete with a spa-inspired marble ensuite, offering a perfect vantage point to take in the ever-changing beauty of the seasons. Two additional bedrooms, an open den, and a gallery-style hallway complete the upper level. A discreetly positioned main-floor guest suite provides the ultimate in privacy. The lower level, with heated concrete floors, offers a perfect blend of comfort and functionality. Outdoors, the ravine backdrop shifts with the seasons, from lush summer privacy to an ethereal winter landscape. Designed for sustainability, the home features green roofs, rainwater harvesting, permeable driveway, and high-efficiency zoned mechanicals. Minutes to country's top and private schools including: Havergal, Crescent and Toronto French, Granite Club, Rosedale Golf Club.
Téléchargements et médias
Caractéristiques
- Appareils ménagers en acier inox
- Appareils ménagers haut-de-gamme
- Arrière-cour
- Aspirateur central
- Balcon entourant la maison
- Bar à petit-déjeuner
- Cave à vin / grotto
- Centre de conditionnement physique sur place
- Climatisation centrale
- Communauté de golf
- Comptoirs en marbre
- Cuisine avec coin repas
- Espace de rangement
- Espace extérieur
- Forêt
- Foyer
- Garage
- Génératrice
- Golf
- Intimité
- Jardins
- Métropolitain
- Patio
- Penderie
- Pièce de détente
- Plan d'étage ouvert
- Plancher en bois
- Planchers chauffants
- Salle de bain attenante
- Salle de lavage
- Salle-penderie
- Scénique
- Sous-sol – aménagé
- Sous-sol avec entrée indépendante
- Spa / bain tourbillon
- Stationnement
- Système de sécurité
Pièces
- TypeNiveauDimensionsPlancher
- SalonRez-de-chaussée16' 5.6" x 39' 2"Autre
- Salle familialeRez-de-chaussée39' 2" x 16' 5.6"Autre
- Salle à mangerRez-de-chaussée10' 11.8" x 17' 10.1"Autre
- CuisineRez-de-chaussée12' 4.8" x 27' 3.1"Autre
- Salle à déjeunerRez-de-chaussée10' 11.8" x 17' 10.1"Autre
- Chambre à coucherRez-de-chaussée12' 4" x 15' 10.9"Autre
- Chambre à coucher principale2ième étage17' 8.9" x 20' 5.5"Autre
- Chambre à coucher2ième étage12' 6.7" x 18' 7.2"Autre
- Chambre à coucher2ième étage13' 3.8" x 16' 9.1"Autre
- Boudoir2ième étage11' 1.8" x 20' 4"Autre
- Salle de loisirsSupérieur26' 8.4" x 27' 5.5"Autre
Agents de cette inscription
Contactez-moi pour plus d’informations
Contactez-moi pour plus d’informations
Emplacement
95 Riverview Dr, Toronto, Ontario, M4N 3C6 Canada
Autour de cette propriété
En savoir plus au sujet du quartier et des commodités autour de cette résidence.
Demander de l’information sur le quartier
En savoir plus au sujet du quartier et des commodités autour de cette résidence
Demander maintenantCalculatrice de versements hypothécaires
- $
- %$
- %
- Capital et intérêts 0
- Impôt foncier 0
- Frais de copropriété 0
Commercialisé par
Sotheby’s International Realty Canada
1867 Yonge Street, Suite 100
Toronto, Ontario, M4S 1Y5

