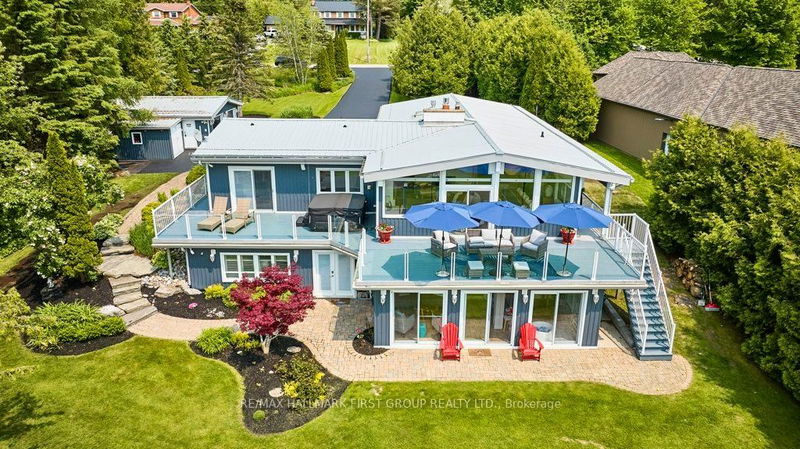Caractéristiques principales
- MLS® #: E12197697
- ID de propriété: SIRC2460798
- Type de propriété: Résidentiel, Maison unifamiliale détachée
- Grandeur du terrain: 41 237,07 pi.ca.
- Chambre(s) à coucher: 3+2
- Salle(s) de bain: 3
- Pièces supplémentaires: Sejour
- Stationnement(s): 15
- Inscrit par:
- RE/MAX HALLMARK FIRST GROUP REALTY LTD.
Description de la propriété
Live the Dream: Lakeside Luxury on Lake Scugog. Just 3 Minutes by Boat to Downtown Port Perry! Step into elevated lakeside living with this fully renovated, custom-designed 3 bedroom bungalow (primary on main, 2&3 on lower), showcasing 140 feet of prime west-facing shoreline on spectacular Lake Scugog, part of the Trent Severn Waterway. Crafted for seamless indoor-outdoor enjoyment, this home features a designer chefs kitchen, vaulted ceilings, and an open-concept layout that frames panoramic lake views from every principal room. Sip, soak, and savour the view, entertain effortlessly on the full-width, sunset-facing deck, perfect for al fresco dining and relaxing in the spa-style hot tub. This serene terrace invites connection and calm, where every evening feels like a private escape. The fully finished lower level invites hosting with a custom bar, second gas fireplace, games lounge, media zone, and two guest bedrooms ideal for visitors or extended family. Outdoors, enjoy endless activities year-round garden parties, sunset barbecues, skating, hockey, or catching the big game in the heated, insulated garage turned ultimate man-cave. The professionally landscaped grounds include lush perennial gardens, in-ground irrigation, and a 50-ft aluminum/composite dock for effortless mooring. From curated interiors to outdoor serenity, every inch of this property has been meticulously finished with high-end materials, designer fixtures, and integrated surround sound, creating the perfect soundtrack to your dream lakefront life.
Pièces
- TypeNiveauDimensionsPlancher
- CuisinePrincipal11' 3" x 19' 7.8"Autre
- Salle à mangerPrincipal9' 7.3" x 20' 1.7"Autre
- SalonPrincipal14' 1.6" x 22' 11.1"Autre
- FoyerPrincipal4' 11.8" x 9' 2.6"Autre
- AutrePrincipal14' 10.3" x 15' 9.3"Autre
- Salle de lavagePrincipal5' 4.9" x 9' 1.8"Autre
- Bureau à domicilePrincipal8' 4.7" x 9' 11.2"Autre
- Salle familialeSous-sol10' 10.7" x 18' 5.6"Autre
- Solarium/VerrièreSous-sol23' 3.7" x 10' 9.9"Autre
- Salle de loisirsSous-sol22' 7.6" x 22' 1.3"Autre
- Chambre à coucherSous-sol11' 9.3" x 9' 11.6"Autre
- Chambre à coucherSous-sol12' 8.8" x 20' 7.2"Autre
Agents de cette inscription
Demandez plus d’infos
Demandez plus d’infos
Emplacement
6 Ambleside Dr, Scugog, Ontario, L9L 1B4 Canada
Autour de cette propriété
En savoir plus au sujet du quartier et des commodités autour de cette résidence.
Demander de l’information sur le quartier
En savoir plus au sujet du quartier et des commodités autour de cette résidence
Demander maintenantCalculatrice de versements hypothécaires
- $
- %$
- %
- Capital et intérêts 0
- Impôt foncier 0
- Frais de copropriété 0

