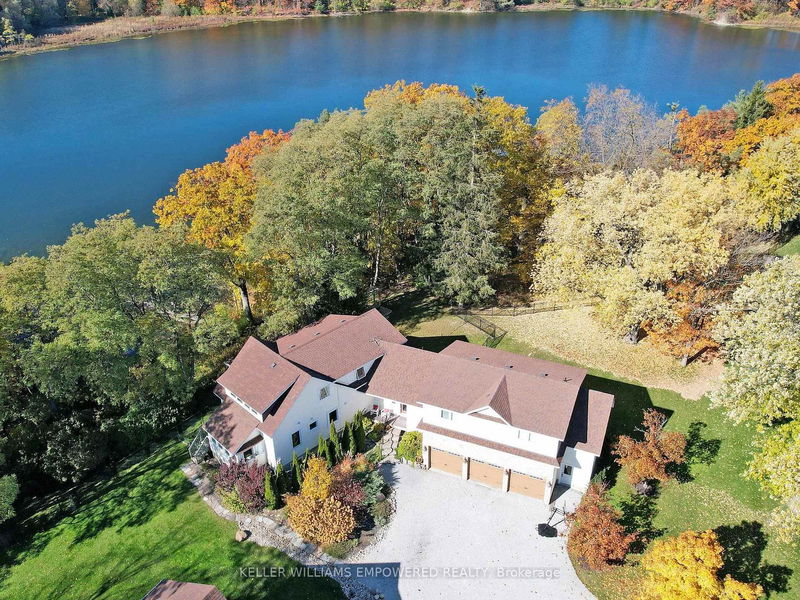Caractéristiques principales
- MLS® #: N12183547
- ID de propriété: SIRC2949112
- Type de propriété: Résidentiel, Maison unifamiliale détachée
- Grandeur du terrain: 34 182,21 pi.ca.
- Chambre(s) à coucher: 5+1
- Salle(s) de bain: 8
- Pièces supplémentaires: Sejour
- Stationnement(s): 17
- Inscrit par:
- KELLER WILLIAMS EMPOWERED REALTY
Description de la propriété
1.014 acres backing onto Protected Philips Lake, in the center of York Region! Enjoy Muskoka views every day of the week from Richmond Hill! Unmatched 4-season scenic views of the lake. Prefect for multigenerational living with main home and secondary suite w/ elevator! Main home boasts spacious principal rooms flooded w/natural light. Dream kitchen features valence lighting, centre island accented w/pendant lights & room for 4 stools w/soapstone countertops overlooking the family room & sunroom w/ window wall & floor-to-ceiling stone gas fireplace, reclaimed vintage wood mantle & unparalleled lake views. Amazing primary bedroom w/ soaring cathedral ceilings, gas fireplace w/granite surround, spa-like ensuite w/vaulted ceiling, brick feature wall, reclaimed barn beam built vanity & 2 walk-in closets. Primary bedroom laundry area & 2nd floor main laundry rm. Lower level boasts a perfect family recreation room. Observation deck in rear grounds overlooking Phillips Lake. Table space for games on the grounds. Secondary completely self-sustaining suite features 16 ft. ceiling in great room w/amazing western lake views from your balcony, wide-plank flooring, fireplace, dining area, built-in speakers & reclaimed beam wall feature. Kitchen features primary bedroom with soaring ceilings, Romeo & Juliet balcony, 6-pc ensuite w/double sink, stone countertop featuring one wheelchair accessible sink & zero-barrier access to shower, Heated 6-car garage between main and secondary homes w/ elevator access to secondary suite. Breathtaking 364 sq. ft. greenhouse serves to satisfy your green thumb or for hosting garden parties, rain or shine! Walking distance to Yonge Street. Excellent schools and golfing nearby. Just 5 minutes to fine dining & shops offered in Richmond Hill, Aurora.
Téléchargements et médias
Pièces
- TypeNiveauDimensionsPlancher
- CuisinePrincipal16' 6.8" x 11' 6.9"Autre
- Salle familialePrincipal10' 11.1" x 21' 9"Autre
- SalonPrincipal9' 6.1" x 21' 7.8"Autre
- Solarium/VerrièrePrincipal18' 6.8" x 11' 10.7"Autre
- VestibulePrincipal9' 3.8" x 13' 10.1"Autre
- Autre2ième étage25' 3.1" x 20' 2.1"Autre
- Chambre à coucher2ième étage13' 5" x 10' 9.1"Autre
- Chambre à coucher2ième étage9' 1.8" x 18' 2.1"Autre
- Salle de loisirsSous-sol18' 6.8" x 20' 2.9"Autre
- Chambre à coucherSous-sol15' 11" x 20' 2.9"Autre
- Pièce principaleInférieur18' 1.3" x 14' 4.8"Autre
- CuisineInférieur7' 1.8" x 12' 9.1"Autre
- AutreInférieur10' 9.1" x 14' 4.8"Autre
- Chambre à coucherInférieur8' 2" x 11' 1.4"Autre
Agents de cette inscription
Demandez plus d’infos
Demandez plus d’infos
Emplacement
6 and 8 Macleod Estate Crt, Richmond Hill, Ontario, L4E 0B1 Canada
Autour de cette propriété
En savoir plus au sujet du quartier et des commodités autour de cette résidence.
Demander de l’information sur le quartier
En savoir plus au sujet du quartier et des commodités autour de cette résidence
Demander maintenantCalculatrice de versements hypothécaires
- $
- %$
- %
- Capital et intérêts 0
- Impôt foncier 0
- Frais de copropriété 0

