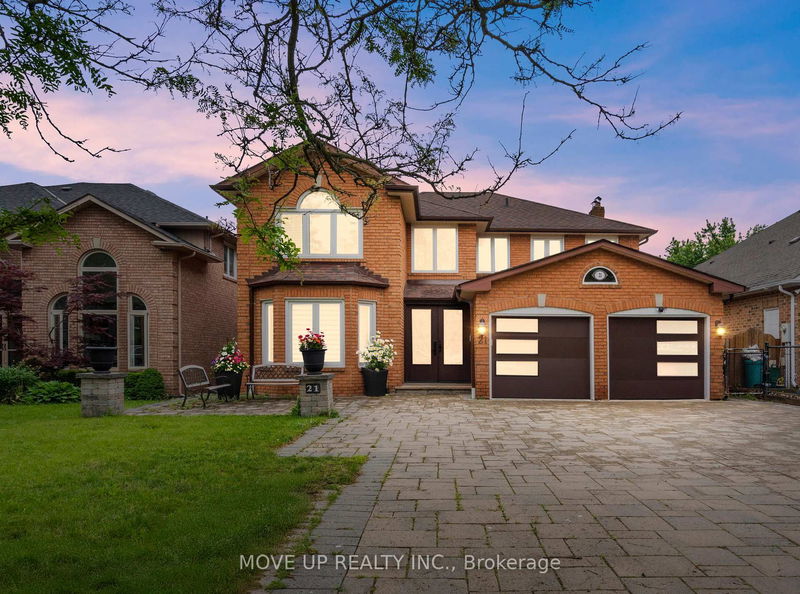Caractéristiques principales
- MLS® #: N12062080
- ID de propriété: SIRC2913839
- Type de propriété: Résidentiel, Maison unifamiliale détachée
- Grandeur du terrain: 6 197,10 pi.ca.
- Chambre(s) à coucher: 5+1
- Salle(s) de bain: 5
- Pièces supplémentaires: Sejour
- Stationnement(s): 9
- Inscrit par:
- MOVE UP REALTY INC.
Description de la propriété
Welcome to the famous Richmond Hill North Richvale. Huge Lot 47.67x130. Total living area 5110 sq ft. (first and second floor 3349 sq ft.).This Detached House offers 5+1 bedrooms, 5 washrooms with a finished Walk-out Basement, including a spacious master suite with a luxurious ensuite bathroom. This spacious and beautifully designed home offers a perfect blend of luxury and comfort. Situated in a desirable neighborhood, this property is sure to capture your heart. As you enter the home, you will be greeted by a grand foyer that leads to a spacious living area. The main floor features high ceilings, large windows, and an abundance of natural light, creating a warm and inviting atmosphere. The living room is perfect for entertaining guests, while the adjacent dining area is ideal for hosting family gatherings. The kitchen is a chef's dream, with heated floors and top-of-the-line stainless steel appliances, ample cabinet space, and a stylish island for meal preparation. Whether you're cooking for yourself or hosting a dinner party, this kitchen has it all. The bedrooms are generously sized and provide a peaceful retreat at the end of the day. Outside, you'll find a beautifully landscaped backyard, perfect for enjoying outdoor activities or simply relaxing in the sun. The property also features a garage and ample parking space for your convenience. The Front entrance and Kitchen have a heated floor. Lots of Build storage. Stunning real estate property on a court with very little traffic. **EXTRAS** S/S Stove, Fridge, Dw, W/Dryer, Bar in Walk-Out Basement, Roof 2016, CAC 2021, Windows Replaced 2014, The Awning is electrical with remote in the backyard.
Téléchargements et médias
Pièces
- TypeNiveauDimensionsPlancher
- Salle familialePrincipal13' 4.6" x 18' 9.9"Autre
- SalonPrincipal12' 4.8" x 19' 7.8"Autre
- CuisinePrincipal11' 4.6" x 14' 3.6"Autre
- Salle à déjeunerPrincipal10' 3.6" x 13' 1.8"Autre
- BibliothèquePrincipal9' 7.7" x 11' 7.7"Autre
- Salle à mangerPrincipal11' 9.7" x 16' 3.6"Autre
- Bois dur2ième étage11' 11.7" x 15' 11.7"Autre
- Chambre à coucher2ième étage11' 11.7" x 12' 11.9"Autre
- Chambre à coucherPrincipal11' 11.7" x 12' 11.9"Autre
- Chambre à coucher2ième étage11' 11.7" x 12' 11.9"Autre
- Chambre à coucher2ième étage12' 9.4" x 12' 9.4"Autre
Agents de cette inscription
Demandez plus d’infos
Demandez plus d’infos
Emplacement
21 Gaby Crt, Richmond Hill, Ontario, L4C 8X1 Canada
Autour de cette propriété
En savoir plus au sujet du quartier et des commodités autour de cette résidence.
Demander de l’information sur le quartier
En savoir plus au sujet du quartier et des commodités autour de cette résidence
Demander maintenantCalculatrice de versements hypothécaires
- $
- %$
- %
- Capital et intérêts 0
- Impôt foncier 0
- Frais de copropriété 0

