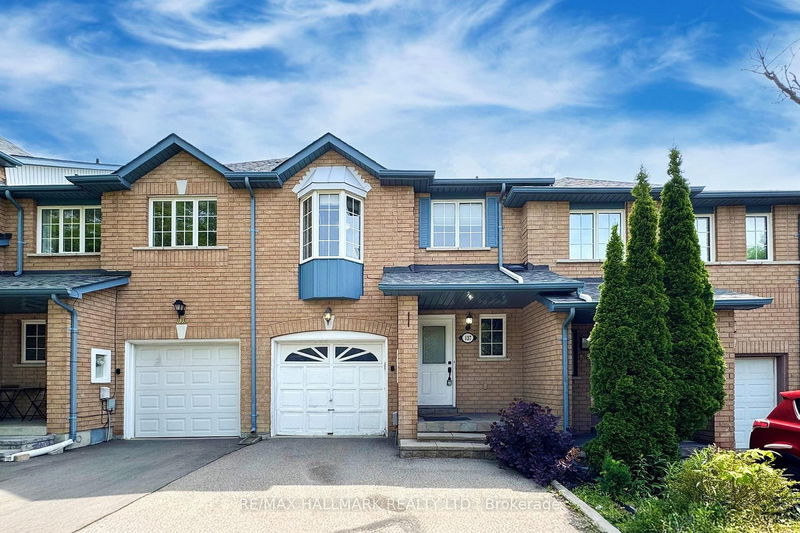Caractéristiques principales
- MLS® #: N12215994
- ID de propriété: SIRC2476364
- Type de propriété: Résidentiel, Maison de ville
- Grandeur du terrain: 2 164,13 pi.ca.
- Chambre(s) à coucher: 3
- Salle(s) de bain: 4
- Pièces supplémentaires: Sejour
- Stationnement(s): 2
- Inscrit par:
- RE/MAX HALLMARK REALTY LTD.
Description de la propriété
Client RemarksWelcome to this well-maintained freehold townhouse located in one of Richmond Hills most desirable communities! This 3-bedroom, 4-bathroom home offers a bright and functional layout, featuring hardwood floors on the main level, laminate flooring in the bedrooms, and a professionally finished basement complete with a 3-piece bathroom and above-grade windowsideal for an additional living area, home office, or guest suite.Enjoy your private, fully fenced backyard with a beautiful east-facing deckperfect for morning coffee or entertaining. The second bedroom includes a lovely bay window, adding charm and natural light.This property offers practical convenience with a single garage and a double driveway (no sidewalk), allowing parking for three vehicles. The home has been cared for with pride over the years, with a solid roof (2014), durable driveway (2016), and reliable mechanical systems, including a hot water tank (2016) and furnace (2010), all in good working condition.Ideally located just minutes from Highway 404, nearby parks and ponds, and walking distance to top-rated schools including Silver Stream Public School and Bayview Secondary School (IB Program). Close to shopping, transit, and all amenities. A fantastic opportunity to own in a prime Richmond Hill location!
Pièces
- TypeNiveauDimensionsPlancher
- Salle familialePrincipal8' 4.7" x 16' 9.5"Autre
- CuisinePrincipal8' 4.7" x 9' 3.4"Autre
- Salle à mangerPrincipal8' 4.7" x 10' 4"Autre
- SalonPrincipal11' 5.7" x 11' 10.7"Autre
- Stratifié2ième étage10' 5.1" x 16' 8.7"Autre
- Chambre à coucher2ième étage12' 9.4" x 9' 2.2"Autre
- Chambre à coucher2ième étage9' 1.4" x 14' 5"Autre
- Salle de loisirsSous-sol18' 1.3" x 18' 4.4"Autre
- Salle de lavageSous-sol6' 2.8" x 9' 7.3"Autre
- Salle de bainsSous-sol8' 2.4" x 9' 8.9"Autre
Agents de cette inscription
Demandez plus d’infos
Demandez plus d’infos
Emplacement
137 Kimono Cres, Richmond Hill, Ontario, L4S 2A5 Canada
Autour de cette propriété
En savoir plus au sujet du quartier et des commodités autour de cette résidence.
Demander de l’information sur le quartier
En savoir plus au sujet du quartier et des commodités autour de cette résidence
Demander maintenantCalculatrice de versements hypothécaires
- $
- %$
- %
- Capital et intérêts 0
- Impôt foncier 0
- Frais de copropriété 0

