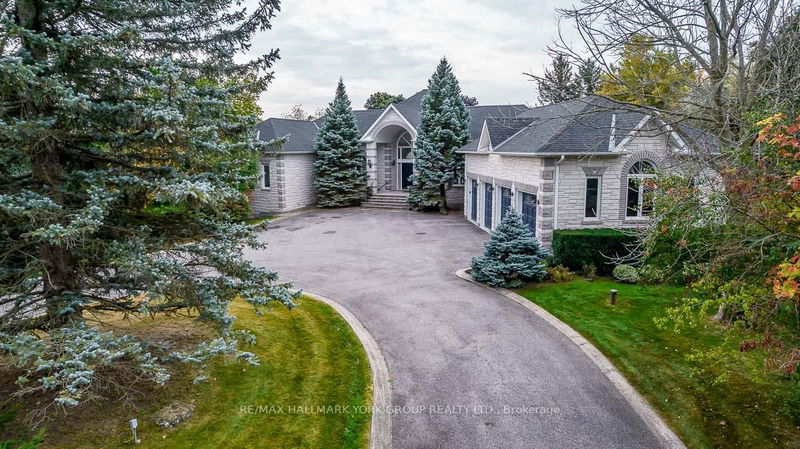Caractéristiques principales
- MLS® #: N12057184
- ID de propriété: SIRC2348416
- Type de propriété: Résidentiel, Maison unifamiliale détachée
- Chambre(s) à coucher: 3+1
- Salle(s) de bain: 7
- Pièces supplémentaires: Sejour
- Stationnement(s): 14
- Inscrit par:
- RE/MAX HALLMARK YORK GROUP REALTY LTD.
Description de la propriété
Set on a beautiful 1.74-acre lot, this spacious walkout bungalow offers approximately 9,000 sq. ft. of comfortable living space, perfect for families who love to entertain and enjoy the outdoors. The expansive backyard is a private retreat, featuring a large inground pool and a cabana with its own washroomideal for summer gatherings.Inside, the home boasts bright and airy living spaces with oversized principal rooms that provide plenty of room to relax and connect. The well-appointed kitchen is designed for everyday living and special occasions alike, with high-quality appliances and ample space for meal prep. The generously sized bedrooms offer comfort and privacy for the whole family.A four-car garage with stair access to the lower level ensures plenty of storage and convenience. With its open-concept layout and welcoming atmosphere, this home is ready for you to make it your own.Dont miss the chance to enjoy peaceful country living with all the space and amenities your family will enjoy.
Pièces
- TypeNiveauDimensionsPlancher
- SalonPrincipal14' 7.9" x 22' 9.6"Autre
- Salle à mangerPrincipal15' 3.1" x 20' 11.1"Autre
- CuisinePrincipal23' 9" x 25' 11.8"Autre
- Salle familialePrincipal18' 9.5" x 20' 1.5"Autre
- Bureau à domicilePrincipal11' 10.7" x 14' 3.6"Autre
- MoquettePrincipal18' 9.9" x 27' 5.1"Autre
- Chambre à coucherPrincipal13' 7.7" x 15' 2.6"Autre
- Chambre à coucherPrincipal12' 6.7" x 13' 10.5"Autre
- CuisineSupérieur0' x 0'Autre
- Chambre à coucherSupérieur16' 9.1" x 18' 5.6"Autre
- Salle familialeSupérieur0' x 0'Autre
- Salle de jeuxSupérieur0' x 0'Autre
Agents de cette inscription
Demandez plus d’infos
Demandez plus d’infos
Emplacement
27 Glen Meadow Lane, Richmond Hill, Ontario, L4E 3M6 Canada
Autour de cette propriété
En savoir plus au sujet du quartier et des commodités autour de cette résidence.
Demander de l’information sur le quartier
En savoir plus au sujet du quartier et des commodités autour de cette résidence
Demander maintenantCalculatrice de versements hypothécaires
- $
- %$
- %
- Capital et intérêts 0
- Impôt foncier 0
- Frais de copropriété 0

