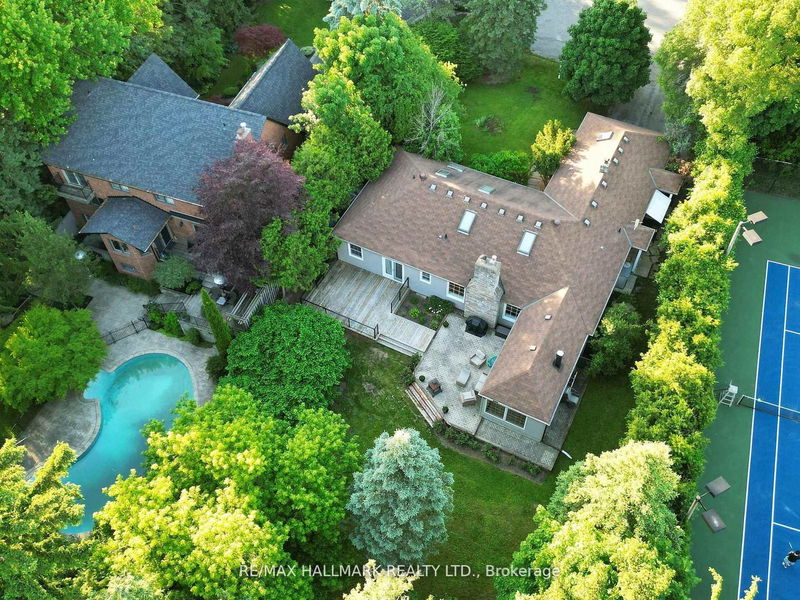Caractéristiques principales
- MLS® #: N12054555
- ID de propriété: SIRC2346186
- Type de propriété: Résidentiel, Maison unifamiliale détachée
- Grandeur du terrain: 13 909,08 pi.ca.
- Chambre(s) à coucher: 4
- Salle(s) de bain: 4
- Pièces supplémentaires: Sejour
- Stationnement(s): 6
- Inscrit par:
- RE/MAX HALLMARK REALTY LTD.
Description de la propriété
Charming, super bright ranch-style bungalow with 2 attached garages, covering 2,390 square feet, is situated in the desirable quiet cul-de-sac Mill Pond neighborhood, surrounded by mature trees for ultimate privacy. Enjoy Muskoka living within the city. The house is located on a spacious and private lot measuring 77.8 by 178 feet, expanding to 88.07 feet at the back (as per Geo). It perfectly combines luxury and comfort. Featuring four generous bedrooms and four well-appointed bathrooms with granite countertops, this home is ideal for modern living. The inviting family room, complete with a wood stove and access to a lovely patio alongside the spacious living and dining areas with a gas fireplace, provides ample space for relaxation and entertainment. Additional highlights include a fourth bedroom with an ensuite bathroom and skylights in the loft, making it perfect for guests. The primary bedroom is a true retreat, featuring an ensuite bathroom with heated floors, a cozy fireplace, direct access to a double garage, and a walkout to a private deck. Elegant hardwood flooring throughout adds to the warm and inviting atmosphere. Moreover, the property offers a versatile multi-purpose family room that can serve as a home office, recreation room, or library, catering to various needs.**EXTRAS:** Updated windows, Pella window in the family room, replaced shingles, garage door opener with two remotes, central vacuum, stainless steel appliances, LG washer and dryer, heated floor in the family room and primary bathroom, and six skylights.
Pièces
- TypeNiveauDimensionsPlancher
- SalonPrincipal17' 5" x 18' 8"Autre
- Salle à mangerPrincipal17' 5" x 12' 11.1"Autre
- Salle familialePrincipal11' 3.8" x 21' 7"Autre
- CuisinePrincipal10' 11.8" x 18' 9.2"Autre
- Salle à déjeunerPrincipal10' 11.8" x 18' 9.2"Autre
- AutrePrincipal13' 5" x 19' 10.1"Autre
- Chambre à coucherPrincipal12' 2.8" x 12' 4.8"Autre
- Chambre à coucherPrincipal9' 10.8" x 12' 2.8"Autre
- Chambre à coucherInférieur10' 11.4" x 23' 9"Autre
- Salle de lavagePrincipal6' 5.1" x 12' 2.8"Autre
Agents de cette inscription
Demandez plus d’infos
Demandez plus d’infos
Emplacement
109 Highland Lane, Richmond Hill, Ontario, L4C 3S1 Canada
Autour de cette propriété
En savoir plus au sujet du quartier et des commodités autour de cette résidence.
Demander de l’information sur le quartier
En savoir plus au sujet du quartier et des commodités autour de cette résidence
Demander maintenantCalculatrice de versements hypothécaires
- $
- %$
- %
- Capital et intérêts 11 709 $ /mo
- Impôt foncier n/a
- Frais de copropriété n/a

