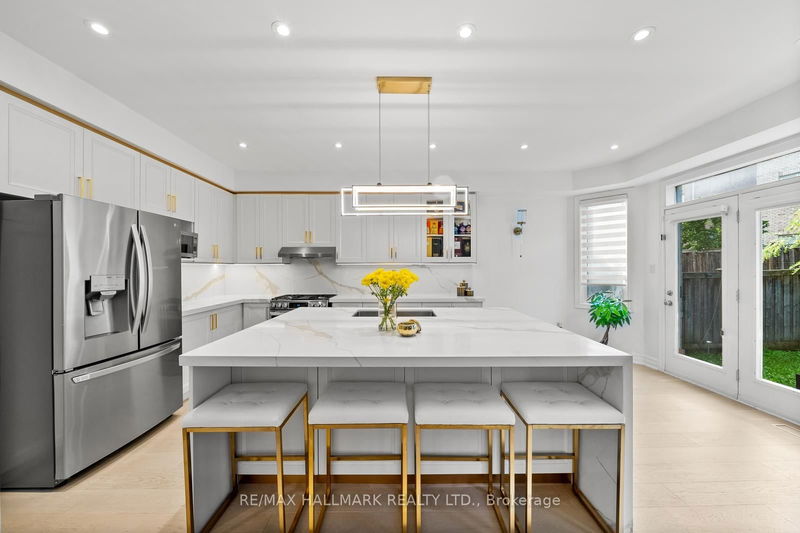Caractéristiques principales
- MLS® #: N12041889
- ID de propriété: SIRC2338012
- Type de propriété: Résidentiel, Maison unifamiliale détachée
- Grandeur du terrain: 4 334 pi.ca.
- Chambre(s) à coucher: 4
- Salle(s) de bain: 3
- Pièces supplémentaires: Sejour
- Stationnement(s): 6
- Inscrit par:
- RE/MAX HALLMARK REALTY LTD.
Description de la propriété
Nestled in the prestigious Jefferson Forest community, this meticulously renovated luxury home offers elegance and comfort. Surrounded by multi-million-dollar estates, it provides a tranquil, family-friendly setting just minutes from Yonge Street, transit, parks, and top-rated Trillium Woods Public School.The custom-designed kitchen is a chefs dream, featuring ample cabinetry, high-end stainless steel appliances, a gas stove, and a stunning waterfall quartz island. Rich hardwood flooring flows throughout, complemented by custom-crafted stairs and new window blinds. The home boasts four spacious bedrooms, three modern washrooms with luxurious finishes, and soaring 18-foot ceilings in the family room, filling the space with natural light.The exterior is equally impressive, with a newly paved driveway, a spacious double garage, a charming front porch, and professional landscaping. Backing onto scenic trails, the backyard is perfect for outdoor dining and relaxation. A true blend of modern luxury and timeless elegance, this home is a rare gem in one of Jeffersons most sought-after neighbourhoods.
Pièces
- TypeNiveauDimensionsPlancher
- CuisinePrincipal19' 10.9" x 12' 1.6"Autre
- Salle familialePrincipal11' 9.3" x 16' 8.3"Autre
- Salle à mangerPrincipal11' 6.7" x 12' 7.5"Autre
- Bois dur2ième étage17' 11.1" x 12' 9.9"Autre
- SalonPrincipal13' 5" x 12' 9.4"Autre
- Chambre à coucher2ième étage11' 3.8" x 14' 8.3"Autre
- Chambre à coucher2ième étage11' 4.6" x 12' 9.9"Autre
- Chambre à coucher2ième étage11' 1.8" x 11' 2.8"Autre
- Salle à déjeunerPrincipal19' 10.9" x 12' 1.6"Autre
Agents de cette inscription
Demandez plus d’infos
Demandez plus d’infos
Emplacement
101 Ravine Edge Dr, Richmond Hill, Ontario, L4E 4J6 Canada
Autour de cette propriété
En savoir plus au sujet du quartier et des commodités autour de cette résidence.
Demander de l’information sur le quartier
En savoir plus au sujet du quartier et des commodités autour de cette résidence
Demander maintenantCalculatrice de versements hypothécaires
- $
- %$
- %
- Capital et intérêts 9 028 $ /mo
- Impôt foncier n/a
- Frais de copropriété n/a

