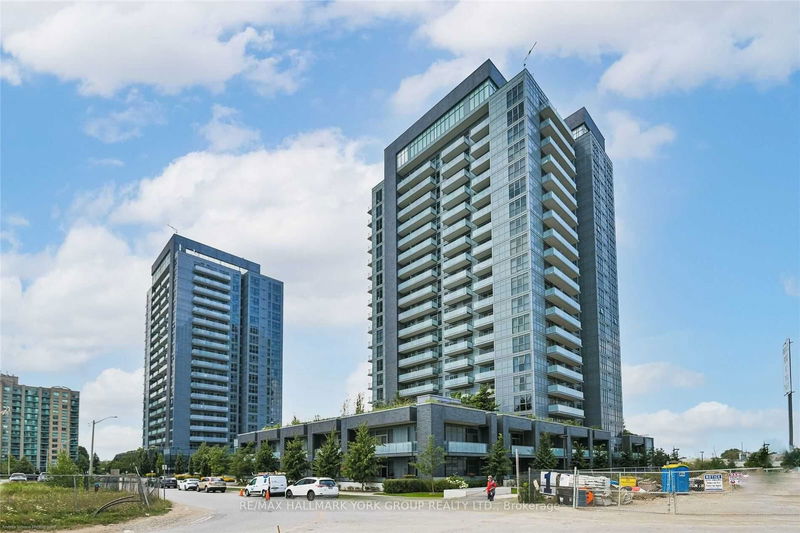Caractéristiques principales
- MLS® #: N11955254
- ID de propriété: SIRC2266835
- Type de propriété: Résidentiel, Condo
- Chambre(s) à coucher: 2+1
- Salle(s) de bain: 2
- Pièces supplémentaires: Sejour
- Stationnement(s): 1
- Inscrit par:
- RE/MAX HALLMARK YORK GROUP REALTY LTD.
Description de la propriété
Stunning fully renovated 2023 SkyCity condo by Pemberton in the heart of Richmond Hill. This bright and spacious unit offers a seamless blend of style, comfort, and convenience. With 895sq ft of interior space plus a 192 sq ft balcony, it provides unobstructed southern views, flooding the home with natural light. The open-concept layout features 9-foot ceilings and rich hardwood floors throughout, enhancing the sense of space and sophistication. Two entries lead to the large balcony, perfect for enjoying outdoor moments. The thoughtfully designed kitchen comes with custom cabinetry and high-end, built-in appliances. The primary bedroom includes a 4-piece ensuite and a spacious walk-in closet for ample storage. The building offers a full suite of amenities, including an indoor pool, gym, party room, and a garden patio with BBQs. Located within walking distance to Richmond Hill City Centre, Red Maple Public School, Community Centre, transit options (Viva, YRT, Go Station), and close to popular dining and shopping spots, including Hillcrest Mall. Quick access to Hwy 7, 407, and404 makes commuting easy. This property delivers a luxurious lifestyle in an unbeatable location. **EXTRAS** All Existing S/S Appliances: Fridge, Stove, Range Hood/Microwave; B/I Dishwasher, Clothes Washer & Dryer, All Existing Elf's, Existing Window Blinds. 1 Parking & 1 Locker Included.
Pièces
Agents de cette inscription
Demandez plus d’infos
Demandez plus d’infos
Emplacement
55 Oneida Cres #503, Richmond Hill, Ontario, L4B 0E8 Canada
Autour de cette propriété
En savoir plus au sujet du quartier et des commodités autour de cette résidence.
- 25.58% 35 à 49 ans
- 22.33% 20 à 34 ans
- 18.54% 50 à 64 ans
- 11.43% 65 à 79 ans
- 4.79% 15 à 19 ans
- 4.49% 80 ans et plus
- 4.4% 5 à 9
- 4.27% 10 à 14
- 4.16% 0 à 4 ans
- Les résidences dans le quartier sont:
- 59.68% Ménages unifamiliaux
- 36.51% Ménages d'une seule personne
- 3.51% Ménages de deux personnes ou plus
- 0.3% Ménages multifamiliaux
- 96 946 $ Revenu moyen des ménages
- 48 571 $ Revenu personnel moyen
- Les gens de ce quartier parlent :
- 33.23% Anglais
- 16.28% Iranian Persian
- 13.26% Yue (Cantonese)
- 11.36% Mandarin
- 6.83% Coréen
- 6.76% Anglais et langue(s) non officielle(s)
- 5.69% Russe
- 2.85% Persan (farsi)
- 2.09% Espagnol
- 1.65% Italien
- Le logement dans le quartier comprend :
- 74.31% Appartement, 5 étages ou plus
- 21.71% Maison en rangée
- 1.97% Maison jumelée
- 1.7% Maison individuelle non attenante
- 0.31% Duplex
- 0% Appartement, moins de 5 étages
- D’autres font la navette en :
- 11.04% Transport en commun
- 4.59% Autre
- 2.26% Marche
- 0% Vélo
- 36.49% Baccalauréat
- 23.43% Diplôme d'études secondaires
- 14.75% Certificat ou diplôme d'un collège ou cégep
- 11.13% Certificat ou diplôme universitaire supérieur au baccalauréat
- 7.86% Aucun diplôme d'études secondaires
- 3.19% Certificat ou diplôme universitaire inférieur au baccalauréat
- 3.15% Certificat ou diplôme d'apprenti ou d'une école de métiers
- L’indice de la qualité de l’air moyen dans la région est 2
- La région reçoit 296.76 mm de précipitations par année.
- La région connaît 7.39 jours de chaleur extrême (31.38 °C) par année.
Demander de l’information sur le quartier
En savoir plus au sujet du quartier et des commodités autour de cette résidence
Demander maintenantCalculatrice de versements hypothécaires
- $
- %$
- %
- Capital et intérêts 3 833 $ /mo
- Impôt foncier n/a
- Frais de copropriété n/a

