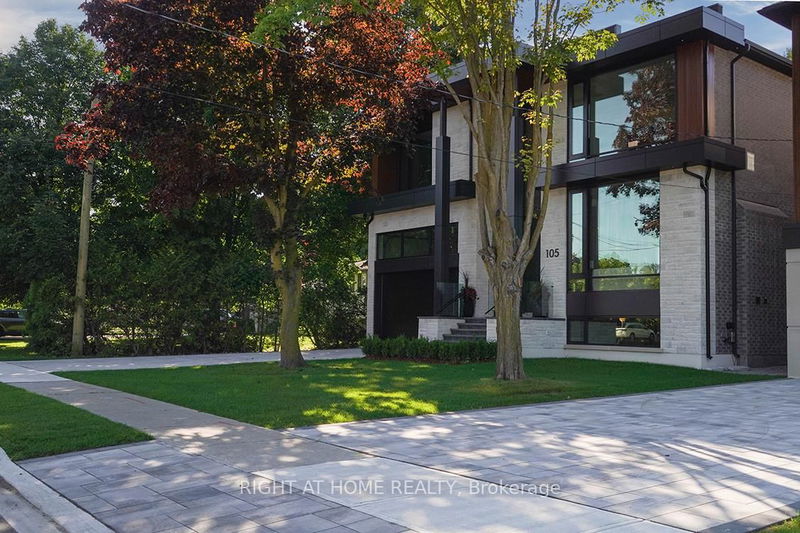Caractéristiques principales
- MLS® #: N9351452
- ID de propriété: SIRC2087188
- Type de propriété: Résidentiel, Maison unifamiliale détachée
- Grandeur du terrain: 8 910 pi.ca.
- Chambre(s) à coucher: 4+1
- Salle(s) de bain: 7
- Pièces supplémentaires: Sejour
- Stationnement(s): 6
- Inscrit par:
- RIGHT AT HOME REALTY
Description de la propriété
"Modern Luxury Estate" nestled in prime location in Oak Ridges/ Richmond Hill in a quiet street that ends to Lake Wilcox. This home is absolutely a must see. Meticulously built by "White Land Homes" with ***Tarion Warranty***.Approx.7500 ft2 of luxury finished living space. Walking distance to park/community center/ yonge st. / shops and other amenities. Pool size back yard. Exceptional attention to details and custom mill-work thru-out. Control 4 automation. B/I speakers thru-out. Alarm, Sprinkler system, Central Vac. 24 ft ceiling height in foyer. 11 ft main, 10 ft second and 9 ft in lower. Bright and open concept layout. White oak floor thru-out main and second and Italian porcelain tiles on lower. Magnificent LED lighting thru-out the house. Radiant heated floor in basement. Snow melt in (drive-way/front porch/front stairs/walk up/walk up stairs to the back yard). Master ensuite heated floor. Huge European style Aluminum windows/doors. 2 1/4 solid interior doors. Each bedrooms has ensuite and W/I closet. Unique feature wall with matching desk and mirror in every bedroom. Elevator working in all 3 levels. Fabulous modern kitchen design with push open/light on feature for each individual cabinet and drawer. kitchenette with stove/hood fan/dishwasher and sink attached to the main kitchen. Massive water fall island and counter tops made of beautiful natural stone. Huge skylight above the staircase plus 2 more in master closet and laundry room. Top of the line built-in appliances. Exercise Room, Sauna, Steam shower, Theater room with fabric paneling, Wet Bar, wine rack, Nanny room with a built in, ensuite and closet, 2nd laundry and a powder room in the basement. 2 A/Cs, 2 Furnaces.2 HRVs All mechanical room equipment are owned (No rentals). High quality Epoxy floor and slat walls in the double height garage possibly to install hoists for 2 more cars. 220V plug for electrical car charging in the garage.
Pièces
- TypeNiveauDimensionsPlancher
- SalonPrincipal16' 4" x 15' 6.2"Autre
- Salle à mangerPrincipal16' 4" x 12' 4"Autre
- Salle familialePrincipal18' 11.9" x 19' 6.2"Autre
- CuisinePrincipal18' 11.9" x 16' 4"Autre
- Salle à déjeunerPrincipal12' 7.9" x 16' 1.2"Autre
- Bureau à domicilePrincipal10' 9.9" x 12' 9.4"Autre
- Chambre à coucher principale2ième étage18' 11.9" x 29' 5.9"Autre
- Chambre à coucher2ième étage16' 1.2" x 16' 4"Autre
- Chambre à coucher2ième étage12' 9.4" x 14' 6"Autre
- Chambre à coucher2ième étage12' 9.4" x 15' 10.1"Autre
- Salle de loisirsSous-sol18' 6" x 43' 4"Autre
- Chambre à coucherSous-sol13' 1.8" x 15' 9.7"Autre
Agents de cette inscription
Demandez plus d’infos
Demandez plus d’infos
Emplacement
105 Douglas Rd, Richmond Hill, Ontario, L4E 3H1 Canada
Autour de cette propriété
En savoir plus au sujet du quartier et des commodités autour de cette résidence.
Demander de l’information sur le quartier
En savoir plus au sujet du quartier et des commodités autour de cette résidence
Demander maintenantCalculatrice de versements hypothécaires
- $
- %$
- %
- Capital et intérêts 0
- Impôt foncier 0
- Frais de copropriété 0

