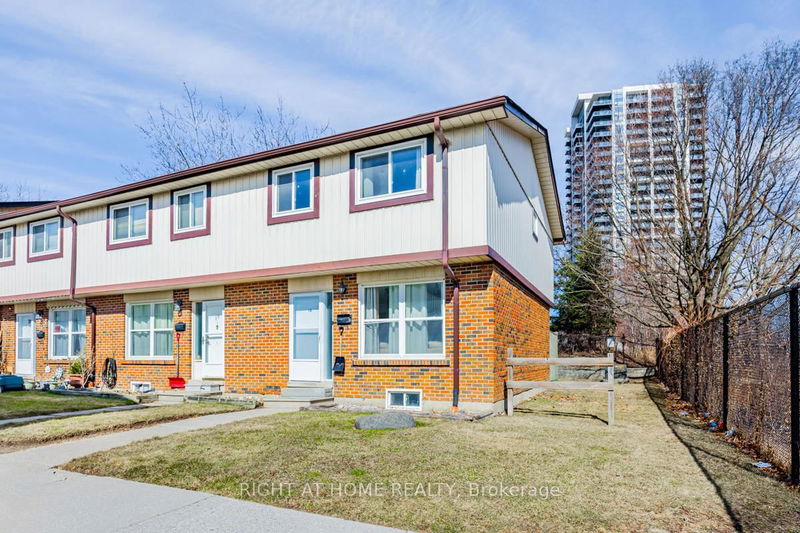Caractéristiques principales
- MLS® #: E12028982
- ID de propriété: SIRC2937900
- Type de propriété: Résidentiel, Condo
- Construit en: 31
- Chambre(s) à coucher: 4+1
- Salle(s) de bain: 2
- Pièces supplémentaires: Sejour
- Stationnement(s): 1
- Inscrit par:
- RIGHT AT HOME REALTY
Description de la propriété
Spacious and well-maintained 4+1 bedroom, 2-bathroom condo townhouse in Pickering offers modern living in a highly desirable location. The stylish kitchen opens to an enclosed backyard, perfect for outdoor enjoyment, while the bright dining and living areas create an inviting atmosphere. Featuring laminate flooring, pot lights and underground parking, this home is designed for comfort and convenience. The second floor boasts four generously sized bedrooms and a full bathroom, while the fully finished basement adds valuable living space with an additional bedroom, washroom, living room, and laundry area. Conveniently located near HWY 401, Pickering GO Station, East Shore Community Centre, Douglas Park, schools, and shopping, this move-in-ready home offers the perfect blend of style, space, and accessibility.
Téléchargements et médias
Pièces
- TypeNiveauDimensionsPlancher
- SalonPrincipal13' 10.8" x 14' 9.9"Autre
- Salle à mangerPrincipal8' 10.2" x 12' 5.6"Autre
- CuisinePrincipal9' 2.6" x 12' 3.2"Autre
- Stratifié2ième étage9' 1.8" x 13' 10.8"Autre
- Chambre à coucher2ième étage7' 6.1" x 10' 9.5"Autre
- Chambre à coucher2ième étage8' 4.3" x 9' 6.1"Autre
- Chambre à coucher2ième étage8' 2.4" x 8' 10.2"Autre
- Chambre à coucherSous-sol13' 10.8" x 14' 9.1"Autre
Agents de cette inscription
Demandez plus d’infos
Demandez plus d’infos
Emplacement
1230 Radom St N #18, Pickering, Ontario, L1W 3B8 Canada
Autour de cette propriété
En savoir plus au sujet du quartier et des commodités autour de cette résidence.
Demander de l’information sur le quartier
En savoir plus au sujet du quartier et des commodités autour de cette résidence
Demander maintenantCalculatrice de versements hypothécaires
- $
- %$
- %
- Capital et intérêts 0
- Impôt foncier 0
- Frais de copropriété 0

