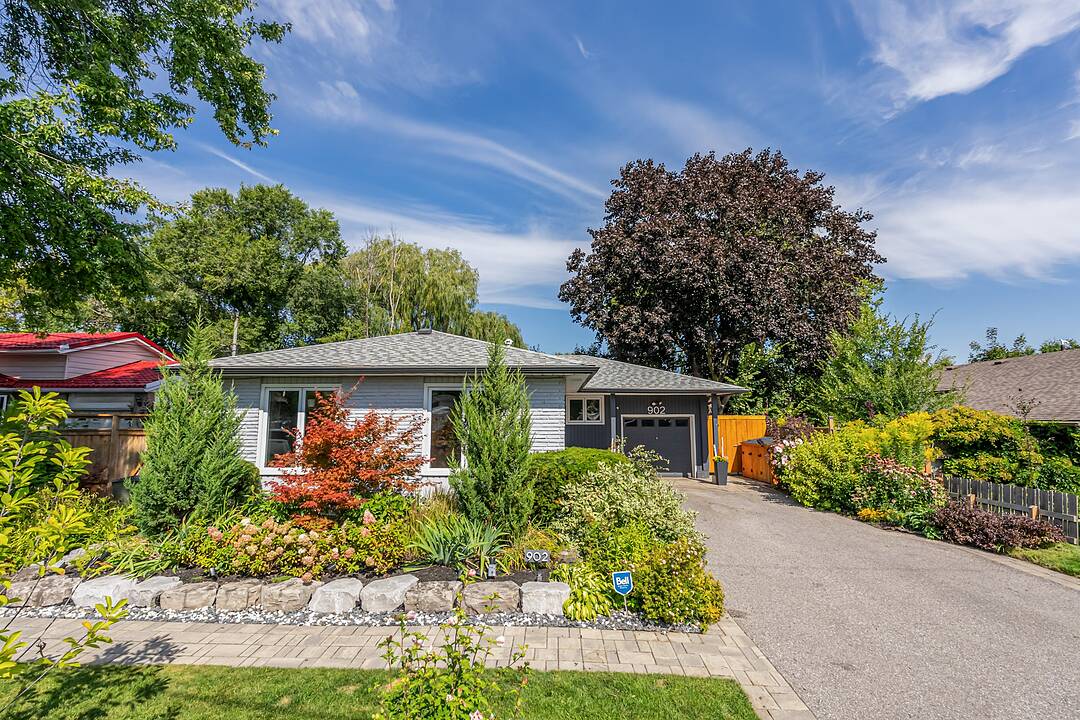Caractéristiques principales
- MLS® #: E12405933
- ID de propriété: SIRC2836556
- Type de propriété: Résidentiel, Maison unifamiliale détachée
- Genre: Moderne
- Aire habitable: 1 259 pi.ca.
- Grandeur du terrain: 8 640 pi.ca.
- Chambre(s) à coucher: 3+1
- Salle(s) de bain: 3
- Pièces supplémentaires: Sejour
- Stationnement(s): 4
- Taxes municipales 2024: 6 340$
- Inscrit par:
- Graham Connaughton
Description de la propriété
Tranquility Base on the lush Vistula Ravine where you wake up to the peaceful sounds of nature in your landscaped backyard gardens.
This is the reality at 902 Vistula Drive, a beautifully updated bungalow nestled on an expansive, private lot in the coveted community of West Shore. The heart of this home is the sun-drenched, open-concept main floor, where a modern kitchen flows seamlessly into the living and dining areas. Unwind in the master bedroom which features built-in cabinetry and a private 2-piece ensuite.
A main-floor den provides the perfect work-from-home space with an inspiring walk-out to the exquisitely landscaped yard, complete with a deck, pergola, and gardens.
This exceptional property also features a powerful financial advantage: a self-contained one-bedroom basement apartment with a separate entrance, its own private yard space, and independent laundry, Currently generating $1700/month in income.
Your opportunity to own a turnkey home that perfectly balances a serene lifestyle with a powerful investment awaits.
Téléchargements et médias
Caractéristiques
- Arrière-cour
- Climatisation
- Climatisation centrale
- Garage
- Jardins
- Pièce de détente
- Salle de bain attenante
- Salle de lavage
- Sous-sol – aménagé
- Stationnement
- Suite Autonome
Pièces
- TypeNiveauDimensionsPlancher
- SalonPrincipal11' 5.7" x 20' 8"Autre
- Salle à mangerPrincipal9' 7.7" x 10' 5.9"Autre
- CuisinePrincipal11' 5.7" x 12' 3.2"Autre
- Chambre à coucherPrincipal10' 9.9" x 13' 5.4"Autre
- Chambre à coucherPrincipal8' 3.9" x 11' 1.8"Autre
- Chambre à coucherPrincipal11' 1.8" x 11' 9.7"Autre
- SalonSous-sol16' 4.8" x 16' 4.8"Autre
- CuisineSous-sol9' 10.1" x 9' 10.1"Autre
- Chambre à coucherSous-sol9' 10.1" x 13' 1.4"Autre
- Salle de lavageSous-sol10' 1.2" x 11' 9.7"Autre
- Salle de lavageSous-sol6' 6.7" x 6' 6.7"Autre
Agents de cette inscription
Contactez-moi pour plus d’informations
Contactez-moi pour plus d’informations
Emplacement
902 Vistula Dr, Pickering, Ontario, L1W 2L5 Canada
Autour de cette propriété
En savoir plus au sujet du quartier et des commodités autour de cette résidence.
Demander de l’information sur le quartier
En savoir plus au sujet du quartier et des commodités autour de cette résidence
Demander maintenantCalculatrice de versements hypothécaires
- $
- %$
- %
- Capital et intérêts 0
- Impôt foncier 0
- Frais de copropriété 0
Commercialisé par
Sotheby’s International Realty Canada
1867 Yonge Street, Suite 100
Toronto, Ontario, M4S 1Y5

