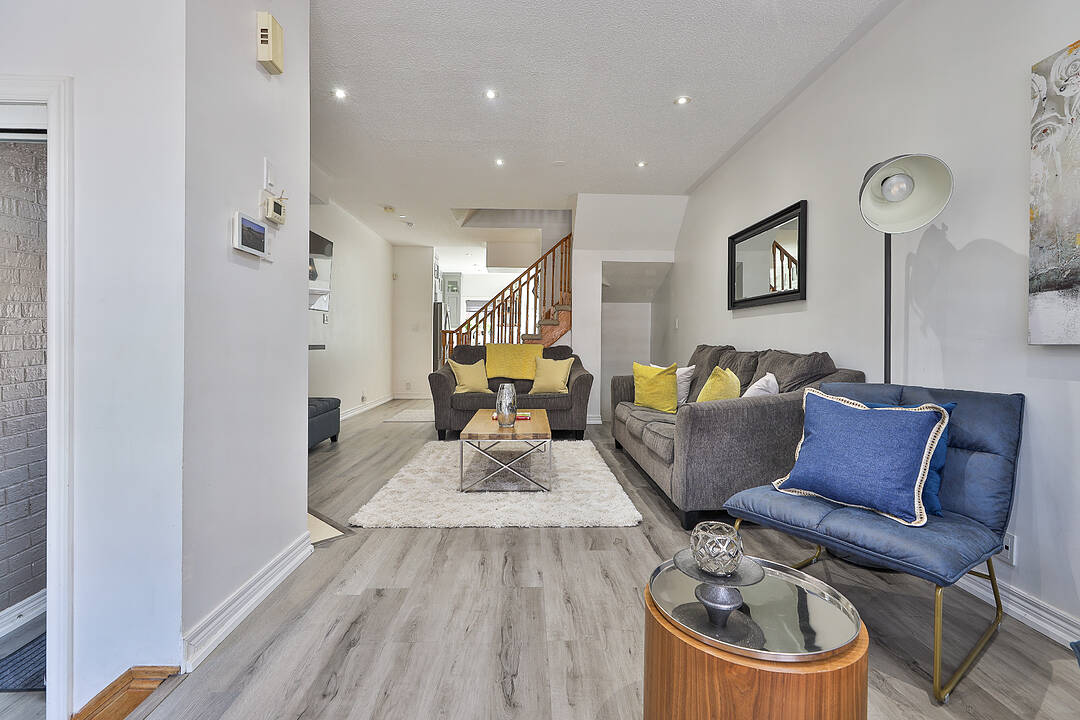Caractéristiques principales
- MLS® #: E12377766
- ID de propriété: SIRC2705381
- Type de propriété: Résidentiel, Condo
- Genre: Moderne
- Chambre(s) à coucher: 4
- Salle(s) de bain: 4
- Pièces supplémentaires: Sejour
- Stationnement(s): 2
- Taxes municipales 2025: 5 127$
- Inscrit par:
- Clifton Stennett
Description de la propriété
Welcome to 1330 Altona Rd, where modern comfort meets convenience - a professionally updated 3-Storey Townhouse offering 4 spacious bedrooms and 4 bathrooms, surrounded by a family-friendly community.
Step inside and immediately discover the open concept, main floor, neatly unfolding the Living, Dining and Kitchen areas. The renovated Kitchen boasts marble countertops, matching backsplash, a large island, modern cabinetry, new floors, and a full suite of stainless steel appliances. Natural light fills the room giving it a sense of warmth, while highlighting the airy yet functional layout. Retreat to the top floor, primary bedroom, with private terrace and picturesque views. The ensuite bathroom has been completely renovated with new flooring, a modern glass shower, soaker tub and modern chic finishes.
The renovations continue with the tastefully transformed powered room and second bathroom. The ground level bedroom with ensuite and separate entrance offers flexibility for guest, extended family, or a home office. Outside, enjoy a well-maintained complex surrounded by parks, ravines, schools, shopping, easy access to highway 401, public transit and everyday amenities. A great combination of modern upgrades, comfort, and convenience in one exceptional package - move in ready and waiting for you!
Téléchargements et médias
Caractéristiques
- Appareils ménagers en acier inox
- Aspirateur central
- Bar à petit-déjeuner
- Climatisation centrale
- Comptoirs en marbre
- Cuisine avec coin repas
- Foyer
- Garage
- Salle de lavage
- Scénique
- Terrasse
- Vie Communautaire
Pièces
- TypeNiveauDimensionsPlancher
- SalonPrincipal13' 9.3" x 21' 11.7"Autre
- Salle à mangerPrincipal13' 9.3" x 21' 11.7"Autre
- CuisinePrincipal11' 1.8" x 14' 1.2"Autre
- Chambre à coucher2ième étage13' 9.3" x 15' 10.9"Autre
- Chambre à coucher2ième étage11' 1.8" x 12' 3.6"Autre
- Stratifié3ième étage12' 7.9" x 16' 10.7"Autre
- Chambre à coucherRez-de-chaussée11' 9.7" x 12' 1.6"Autre
- Salle de lavage2ième étage6' 6.7" x 6' 6.7"Autre
Agents de cette inscription
Contactez-moi pour plus d’informations
Contactez-moi pour plus d’informations
Emplacement
1330 Altona Rd #21, Pickering, Ontario, L1V 7E8 Canada
Autour de cette propriété
En savoir plus au sujet du quartier et des commodités autour de cette résidence.
Demander de l’information sur le quartier
En savoir plus au sujet du quartier et des commodités autour de cette résidence
Demander maintenantCalculatrice de versements hypothécaires
- $
- %$
- %
- Capital et intérêts 0
- Impôt foncier 0
- Frais de copropriété 0
Commercialisé par
Sotheby’s International Realty Canada
192 Davenport Road
Toronto, Ontario, M5R 1J2

