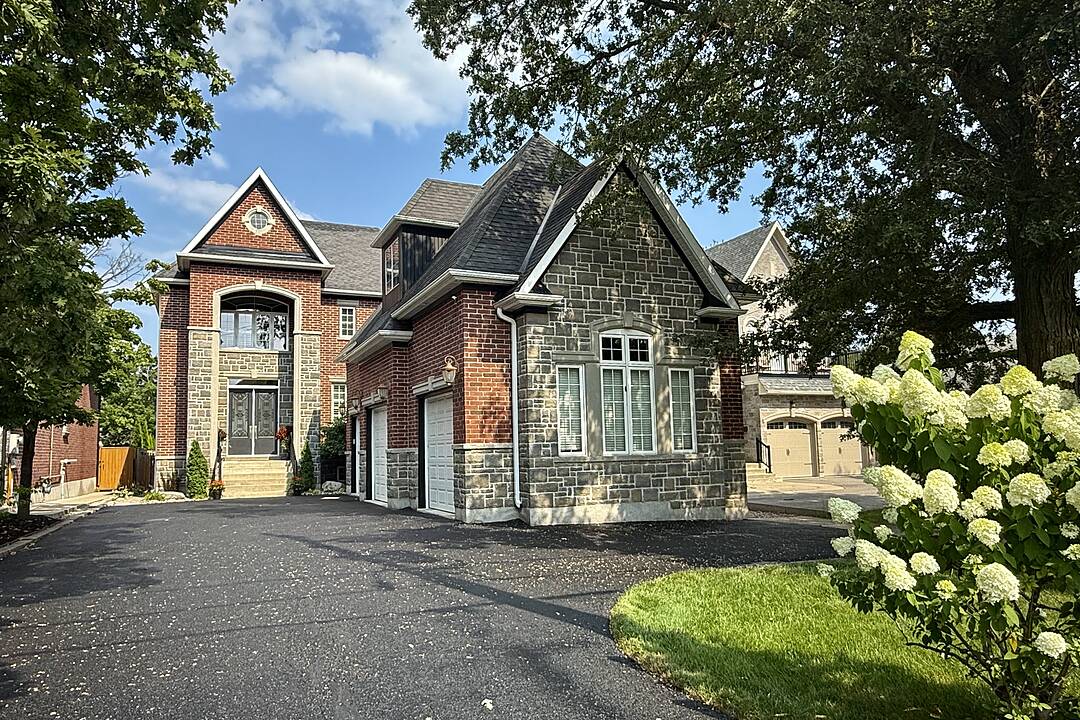Caractéristiques principales
- MLS® #: E12343344
- ID de propriété: SIRC2565045
- Type de propriété: Résidentiel, Maison unifamiliale détachée
- Genre: Moderne
- Grandeur du terrain: 0,30 pi.ca.
- Chambre(s) à coucher: 4
- Salle(s) de bain: 4
- Pièces supplémentaires: Sejour
- Stationnement(s): 10
- Inscrit par:
- Lisa Marie Doorey, Linda Chu, Lori Barnes, Lorraine Jackson
Description de la propriété
Set on a 265 foot deep lovingly landscaped lot, this refined residence offers resort-style living combined with cool loft-like entertaining space.
10-ft ceilings, renovated chef's gourmet kitchen, fab dining island, living room with gas fireplace, office, powder room, and laundry fill the main floor with direct garage access.
Sunny terrace lounge off kitchen for easy four seasons barbecuing , shaded alfresco private dining pavilion, spectacular pool, lush perennial gardens, 2 attractive sheds, and a garden patch in this fully fenced private oasis.
Four spacious bedrooms with ensuites include primary retreat with double-door entry, 2 walk in closets and 5 piece.
Fully finished lower level has a music room, gym and family room, rough in bathroom, storage, and second access staircase with access to laundry room and garage.
The double-height, three-car insulated garage blends seamlessly into this classic two storey brick and stone home's timeless architecture.
Nest Home Security, exterior cameras, built-in Celebright Lighting (so cool), and Cat5 wiring, give you security, high-speed data, and festive sparkle in the palm of your hand.
Minutes to schools, Rouge Valley trails, shopping, restaurants, with easy access to GO Train, 401 and Kingston Road for dual downtown routes.
Don't miss this turn key, beautifully maintained, family home.
Téléchargements et médias
Caractéristiques
- Appareils ménagers en acier inox
- Arrière-cour
- Climatisation centrale
- Foyer
- Garage
- Jardins
- Patio
- Piscine extérieure
- Plancher en bois
- Salle de lavage
- Salle-penderie
- Stationnement
- Ville
Pièces
- TypeNiveauDimensionsPlancher
- FoyerPrincipal6' 10.6" x 14' 1.6"Autre
- Bureau à domicilePrincipal10' 4" x 11' 2.2"Autre
- Salle à mangerPrincipal14' 8.7" x 20' 10.3"Autre
- SalonPrincipal14' 4" x 17' 6.6"Autre
- CuisinePrincipal17' 3.8" x 20' 10.3"Autre
- Salle de lavagePrincipal8' 10.2" x 13' 6.9"Autre
- Autre2ième étage14' 11" x 27' 8"Autre
- Chambre à coucher2ième étage12' 2.4" x 20' 8"Autre
- Chambre à coucher2ième étage12' 6.3" x 14' 4.8"Autre
- Chambre à coucher2ième étage11' 5.4" x 14' 1.2"Autre
- Salle de loisirsSous-sol39' 6.8" x 38' 8.9"Autre
- Média / DivertissementSous-sol39' 6.8" x 38' 8.9"Autre
- Salle de sportSous-sol39' 6.8" x 38' 8.9"Autre
Agents de cette inscription
Contactez-nous pour plus d’informations
Contactez-nous pour plus d’informations
Emplacement
1761 Woodview Ave, Pickering, Ontario, L1V 1L3 Canada
Autour de cette propriété
En savoir plus au sujet du quartier et des commodités autour de cette résidence.
Demander de l’information sur le quartier
En savoir plus au sujet du quartier et des commodités autour de cette résidence
Demander maintenantCalculatrice de versements hypothécaires
- $
- %$
- %
- Capital et intérêts 0
- Impôt foncier 0
- Frais de copropriété 0
Commercialisé par
Sotheby’s International Realty Canada
1867 Yonge Street, Suite 100
Toronto, Ontario, M4S 1Y5

