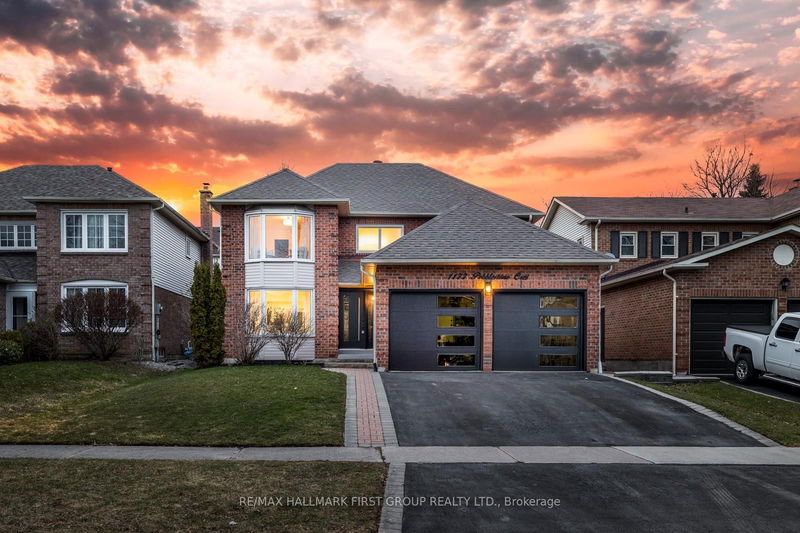Caractéristiques principales
- MLS® #: E12065470
- ID de propriété: SIRC2355931
- Type de propriété: Résidentiel, Maison unifamiliale détachée
- Grandeur du terrain: 4 867,91 pi.ca.
- Construit en: 31
- Chambre(s) à coucher: 4+1
- Salle(s) de bain: 4
- Pièces supplémentaires: Sejour
- Stationnement(s): 4
- Inscrit par:
- RE/MAX HALLMARK FIRST GROUP REALTY LTD.
Description de la propriété
Stunning 4+1 Bedroom Family Home in a Prime Location, This beautifully maintained all-brick home offers the perfect blend of modern upgrades, spacious living, and family-friendly charm. Located in a highly sought-after neighborhood with close proximity to multiple schools, this home is ideal for growing families. Step inside to discover an open-concept main floor, illuminated by pot lights throughout and featuring newly sanded and stained real hardwood floors. The modern kitchen is a chef's dream, boasting quartz countertops, a large island, and ample storage. Upstairs, the primary suite is a true retreat, complete with a walk-in closet, a luxurious freestanding tub, and a walk-in shower. The home also includes a large main-floor laundry room, crown moulding, and a central vacuum system for added convenience. The fully finished basement offers additional living space, featuring an in-law suite with a kitchenette and a full bathroom, making it perfect for extended family or guests. This beautiful home is move-in ready, dont miss out on this incredible opportunity!
Pièces
- TypeNiveauDimensionsPlancher
- CuisineRez-de-chaussée9' 11.6" x 14' 11.9"Autre
- SalonRez-de-chaussée12' 9.4" x 16' 11.9"Autre
- Salle à mangerRez-de-chaussée10' 11.8" x 12' 9.4"Autre
- Salle familialeRez-de-chaussée12' 9.4" x 16' 1.2"Autre
- Autre2ième étage12' 9.4" x 18' 1.4"Autre
- Chambre à coucher2ième étage10' 7.8" x 12' 9.4"Autre
- Chambre à coucher2ième étage10' 7.8" x 11' 5"Autre
- Chambre à coucher2ième étage8' 11.8" x 10' 7.8"Autre
- Salle de lavageRez-de-chaussée5' 11.6" x 11' 7.7"Autre
- CuisineSous-sol11' 10.9" x 21' 8.6"Autre
- Salle de loisirsSous-sol10' 4.8" x 14' 11.9"Autre
- AutreSous-sol10' 7.9" x 10' 11.8"Autre
- Chambre à coucherSous-sol10' 11.8" x 11' 11.7"Autre
Agents de cette inscription
Demandez plus d’infos
Demandez plus d’infos
Emplacement
1177 Pebblestone Cres, Pickering, Ontario, L1X 1A6 Canada
Autour de cette propriété
En savoir plus au sujet du quartier et des commodités autour de cette résidence.
Demander de l’information sur le quartier
En savoir plus au sujet du quartier et des commodités autour de cette résidence
Demander maintenantCalculatrice de versements hypothécaires
- $
- %$
- %
- Capital et intérêts 6 440 $ /mo
- Impôt foncier n/a
- Frais de copropriété n/a

