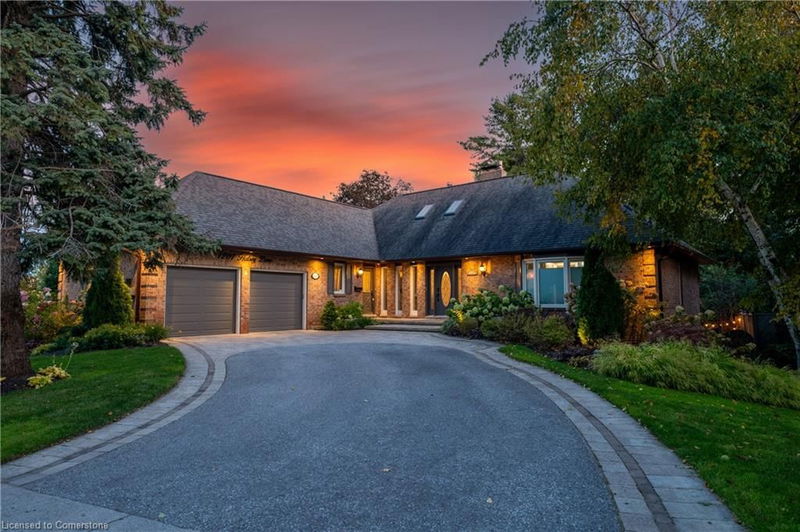Caractéristiques principales
- MLS® #: 40688874
- ID de propriété: SIRC2238141
- Type de propriété: Résidentiel, Maison unifamiliale détachée
- Aire habitable: 2 783 pi.ca.
- Chambre(s) à coucher: 3+1
- Salle(s) de bain: 3+1
- Stationnement(s): 7
- Inscrit par:
- RE/MAX REAL ESTATE CENTRE INC., BROKERAGE
Description de la propriété
Stunning bungaloft on a private corner lot in Pickering, boasting an exceptional design and backyard oasis with a stunning inground pool! This property leaves nothing to be desired. Stepping into the front foyer youre greeted by the elegance of a grand central fireplace and loads of natural light flooding the space. The fully updated kitchen features top-of-the-line appliances and a stunning Mirelis designed kitchen, offering any aspiring chef luxury and convenience at every corner. Tucked away perfectly off the kitchen your new family room will be a cozy haven for movie nights with a gas fireplace and stunning stone feature, an intimate space to get togethers or any nightly Netflix marathon. A large primary suite greets you at the end of the day and includes a newly renovated luxury 5 piece ensuite bathroom and private balcony space overlooking the lush backyard a lovely spot for your morning coffee and read! Upstairs, 2 additional bedrooms separated by an elegant 4 piece main bath ideally designed for children, guests or multi-generational families alike. The basement in this home is a dream with a spacious rec room, extra bedrooms, completely renovated bathroom, and a gym room complete with a sauna! Youll agree that this home is the epitome of comfort, elegance, and modern living - All topped off with the enviable backyard getaway with in-ground pool perfectly surrounded by the beautiful hardscaping patio that continues around the side of the property. With parking for up to 7 cars, sheltered private corner lot and proximity to shopping, schools, and other amenities youre going to want to see this property
Pièces
- TypeNiveauDimensionsPlancher
- Salle à mangerPrincipal13' 10.8" x 13' 3"Autre
- SalonPrincipal13' 5" x 21' 11.4"Autre
- Coin repasPrincipal5' 10.8" x 10' 4"Autre
- CuisinePrincipal12' 9.4" x 16' 4"Autre
- Salle familialePrincipal10' 5.9" x 17' 3"Autre
- Chambre à coucher principalePrincipal13' 10.8" x 19' 11.3"Autre
- Chambre à coucher2ième étage14' 9.1" x 15' 8.1"Autre
- Salle de loisirsSous-sol20' 8.8" x 31' 7.9"Autre
- Chambre à coucherSous-sol15' 8.9" x 13' 8.9"Autre
- Chambre à coucher2ième étage15' 5" x 20' 8.8"Autre
- Salle de sportSupérieur12' 7.9" x 31' 7.1"Autre
- Bureau à domicileSous-sol14' 11" x 30' 8.8"Autre
Agents de cette inscription
Demandez plus d’infos
Demandez plus d’infos
Emplacement
1207 Halsey Lane, Pickering, Ontario, L1X 1W1 Canada
Autour de cette propriété
En savoir plus au sujet du quartier et des commodités autour de cette résidence.
Demander de l’information sur le quartier
En savoir plus au sujet du quartier et des commodités autour de cette résidence
Demander maintenantCalculatrice de versements hypothécaires
- $
- %$
- %
- Capital et intérêts 10 254 $ /mo
- Impôt foncier n/a
- Frais de copropriété n/a

