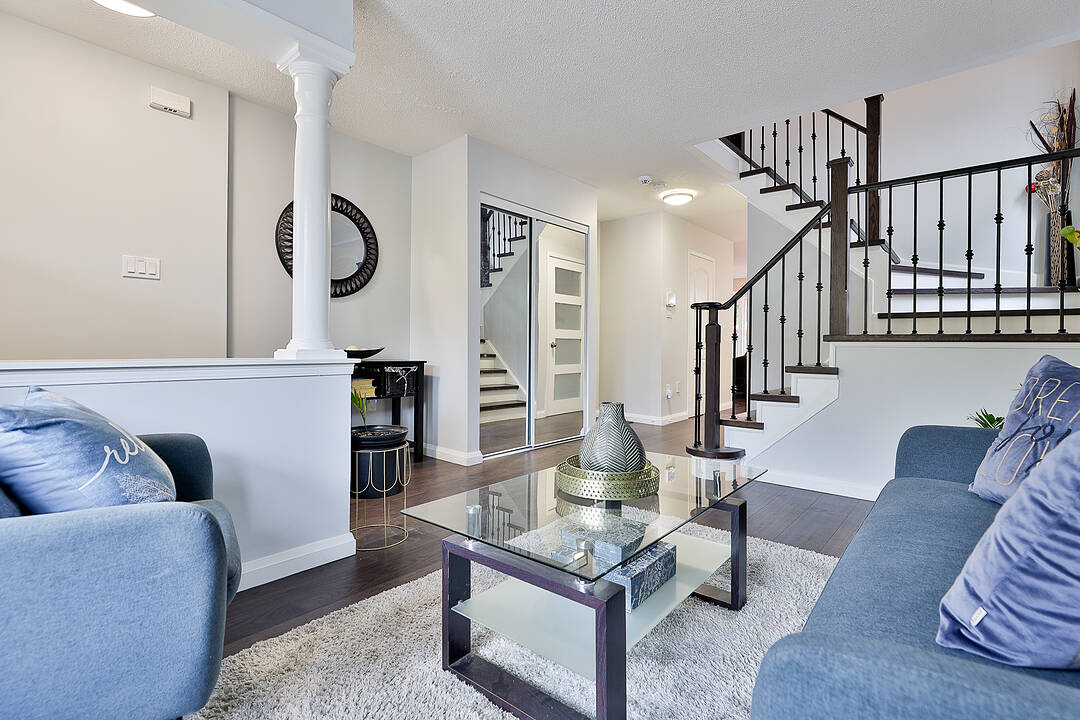Caractéristiques principales
- MLS® #: E12473792
- ID de propriété: SIRC2892900
- Type de propriété: Résidentiel, Maison unifamiliale détachée
- Genre: Moderne
- Grandeur du terrain: 2 712 pi.ca.
- Chambre(s) à coucher: 3+1
- Salle(s) de bain: 4
- Pièces supplémentaires: Sejour
- Stationnement(s): 3
- Taxes municipales 2025: 5 641$
- Inscrit par:
- Clifton Stennett
Description de la propriété
83 Norland Circle, Oshawa - Where Comfort Meets Style! Welcome to 83 Norland Circle, a beautifully updated 3+1 bedroom, 4 bath family home that truly checks all the boxes! Step inside and be greeted by a bright, open-concept layout featuring new engineered hardwood flooring, upgraded appliances, and a stunning modern kitchen designed for everyday living and entertaining. Upstairs, spacious bedrooms offer comfort and style, while the finished basement with its own bedroom and bathroom adds incredible flexibility - ideal as an in-law suite, guest space, or private home office. Outside, escape to your private backyard oasis, perfect for relaxing, BBQs, or summer gatherings. Enjoy peace of mind with recent updates throughout - including the roof, driveway, front door, bathrooms, and flooring - plus the convenience of direct garage access into the house. Located in a family-friendly neighbourhood close to parks, schools, shopping, and transit - this home is ready for you to move in and make lasting memories!
Téléchargements et médias
Caractéristiques
- Appareils ménagers en acier inox
- Bar à petit-déjeuner
- Climatisation centrale
- Cuisine avec coin repas
- Intimité
- Métropolitain
- Patio
- Pièce de détente
- Plan d'étage ouvert
- Plancher en bois
- Salle de lavage
- Stationnement
- Ville
Pièces
- TypeNiveauDimensionsPlancher
- CuisinePrincipal8' 11.8" x 10' 7.1"Autre
- Salle à déjeunerPrincipal8' 6.3" x 8' 11.8"Autre
- SalonPrincipal12' 11.9" x 12' 11.9"Autre
- Salle familialePrincipal12' 11.9" x 14' 9.1"Autre
- Bois dur2ième étage13' 6.9" x 14' 11"Autre
- Chambre à coucher2ième étage10' 5.9" x 10' 11.8"Autre
- Chambre à coucher2ième étage10' 1.2" x 12' 7.1"Autre
- Chambre à coucherSous-sol0' x 0'Autre
Agents de cette inscription
Contactez-moi pour plus d’informations
Contactez-moi pour plus d’informations
Emplacement
83 Norland Circ, Oshawa, Ontario, L1L 0A7 Canada
Autour de cette propriété
En savoir plus au sujet du quartier et des commodités autour de cette résidence.
Demander de l’information sur le quartier
En savoir plus au sujet du quartier et des commodités autour de cette résidence
Demander maintenantCalculatrice de versements hypothécaires
- $
- %$
- %
- Capital et intérêts 0
- Impôt foncier 0
- Frais de copropriété 0
Commercialisé par
Sotheby’s International Realty Canada
192 Davenport Road
Toronto, Ontario, M5R 1J2

