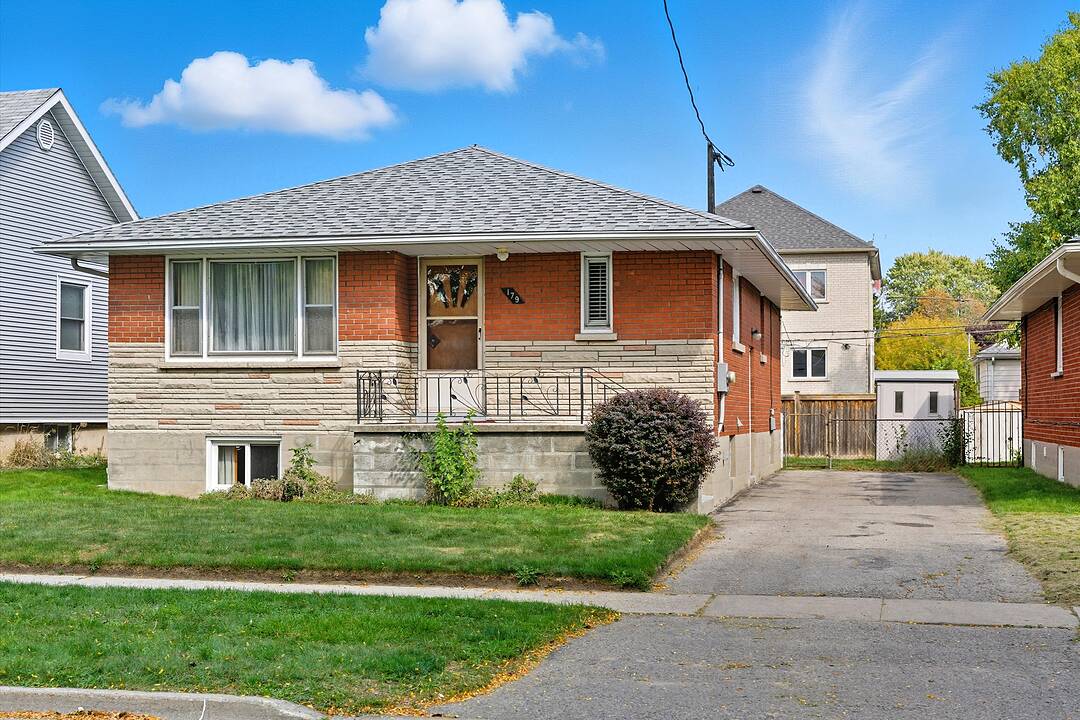Caractéristiques principales
- MLS® #: E12478864
- ID de propriété: SIRC2852118
- Type de propriété: Résidentiel, Maison unifamiliale détachée
- Genre: Plain-pied
- Aire habitable: 1 697 pi.ca.
- Grandeur du terrain: 4 945 pi.ca.
- Chambre(s) à coucher: 3+1
- Salle(s) de bain: 2
- Pièces supplémentaires: Sejour
- Stationnement(s): 3
- Taxes municipales 2025: 4 192$
- Inscrit par:
- Karen Houghton
Description de la propriété
Welcome to 179 Cromwell Avenue in Oshawa. Price improvement! Estate sale — probate complete & quick closing now available! Don't miss this fantastic opportunity to own a well-maintained, solidly built all-brick bungalow in a central Oshawa location. Built in 1957 and lovingly cared for by its original owner, boasts just under 1100 square feet on the main level. Inside, you'll find three bedrooms, all with beautiful, refinished original hardwood floors, and a four-piece bathroom on the main level. The lower level, with a separate side entrance, offers a bedroom, family room, four-piece bathroom, laundry room, and ample additional space and storage - perfect for a multi-generational family or potential accessory apartment. The living room has hardwood under the carpet, ready to be refinished and brought back to its original glory. Enjoy peace of mind with these recent updates: New Roof Shingles, Furnace and Central Air Conditioning replaced in October 2024. Receipts of new mechanicals and shingles with transferable warranties will be shared. There are also some newer windows on the main level. Outside, the property features a lovely, level, and fully fenced backyard with a shed. Plenty of driveway parking adds to the convenience. Great neighbours who take care of their homes and the location on Cromwell is fantastic. Just a short distance to the Oshawa Centre & other big box stores. Transit and schools nearby too. Don't delay, schedule your viewing today! This is your chance to move in quickly and start making this house your home.
Téléchargements et médias
Caractéristiques
- Arrière-cour
- Climatisation
- Climatisation centrale
- Clôture brise-vue
- Cuisine avec coin repas
- Plancher en bois
- Salle de lavage
- Sous-sol – aménagé
- Stationnement
Pièces
- TypeNiveauDimensionsPlancher
- CuisinePrincipal6' 4.3" x 15' 8.5"Autre
- CuisinePrincipal6' 7.1" x 11' 6.1"Autre
- SalonPrincipal11' 11.3" x 16' 1.7"Autre
- Bois durPrincipal11' 11.3" x 12' 4.8"Autre
- Chambre à coucherPrincipal10' 1.6" x 11' 9.7"Autre
- Chambre à coucherPrincipal11' 11.3" x 8' 11.8"Autre
- Salle de bainsPrincipal6' 6.7" x 8' 3.9"Autre
- Salle familialeSupérieur11' 11.3" x 26' 2.5"Autre
- Chambre à coucherSupérieur11' 11.3" x 13' 6.9"Autre
- AutreSupérieur12' 11.5" x 38' 3"Autre
- Salle de lavageSupérieur8' 1.6" x 5' 11.6"Autre
- Salle de bainsSupérieur7' 9.7" x 6' 6.3"Autre
- AutreSupérieur4' 9.4" x 12' 9.5"Autre
Agents de cette inscription
Contactez-moi pour plus d’informations
Contactez-moi pour plus d’informations
Emplacement
179 Cromwell Ave, Oshawa, Ontario, L1J 4T7 Canada
Autour de cette propriété
En savoir plus au sujet du quartier et des commodités autour de cette résidence.
Demander de l’information sur le quartier
En savoir plus au sujet du quartier et des commodités autour de cette résidence
Demander maintenantCalculatrice de versements hypothécaires
- $
- %$
- %
- Capital et intérêts 0
- Impôt foncier 0
- Frais de copropriété 0
Commercialisé par
Sotheby’s International Realty Canada
1867 Yonge Street, Suite 100
Toronto, Ontario, M4S 1Y5

